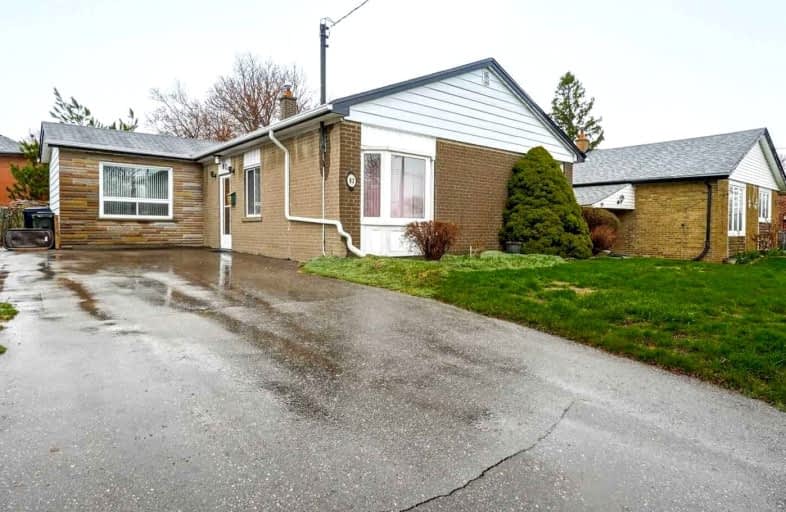Somewhat Walkable
- Some errands can be accomplished on foot.
Good Transit
- Some errands can be accomplished by public transportation.
Somewhat Bikeable
- Most errands require a car.

St Barbara Catholic School
Elementary: CatholicBellmere Junior Public School
Elementary: PublicSt Richard Catholic School
Elementary: CatholicChurchill Heights Public School
Elementary: PublicSt Rose of Lima Catholic School
Elementary: CatholicTredway Woodsworth Public School
Elementary: PublicÉSC Père-Philippe-Lamarche
Secondary: CatholicAlternative Scarborough Education 1
Secondary: PublicBendale Business & Technical Institute
Secondary: PublicDavid and Mary Thomson Collegiate Institute
Secondary: PublicWoburn Collegiate Institute
Secondary: PublicCedarbrae Collegiate Institute
Secondary: Public-
Smilin Jacks
3488 Lawrence Avenue E, Unit 3468, Toronto, ON M1H 0.71km -
Windies
3330 Lawrence Ave E, Scarborough, ON M1H 1A7 0.81km -
D'Pavilion Restaurant & Lounge
3300 Lawrence Avenue E, Toronto, ON M1H 1A6 0.91km
-
Real Fruit Bubble Tea
Chartwell Mall, 2301 Brimley Road, B01145A Unit #148B, Scarborough, ON M1S 3L6 0.34km -
Milky Lane Cafe
876 Markham Rd, Toronto, ON M1H 2Y2 0.35km -
Real Fruit Bubble Tea
Cedarbrae Mall, 3495 Lawrence Avenue E, Unit A1039B, Toronto, ON M1H 1B2 0.92km
-
FitStudios
217 Idema Road, Markham, ON L3R 1B1 11.43km -
Go Girl Body Transformation
39 Riviera Drive, Unit 1, Markham, ON L3R 8N4 11.7km -
Defy Functional Fitness
94 Laird Drive, Toronto, ON M4G 3V2 12.41km
-
Dave's No Frills
3401 Lawrence Avenue E, Toronto, ON M1H 1E7 0.88km -
Specialty Rx Pharmacy
2060 Ellesmere Road, Scarborough, ON M1H 3G1 1.21km -
Rexall Drug Stores
3030 Lawrence Avenue E, Scarborough, ON M1P 2T7 1.69km
-
Hakka Cottage
820 Markham Road, Unit 4, Scarborough, ON M1H 2Y2 0.27km -
Banana Leaf Catering and Take Out
832 Markham Rd, Scarborough, ON M1H 2Y2 0.3km -
Mirchi Dhaba
836 Markham Road, Toronto, ON M1H 2Y2 0.32km
-
Cedarbrae Mall
3495 Lawrence Avenue E, Toronto, ON M1H 1A9 0.89km -
Scarborough Town Centre
300 Borough Drive, Scarborough, ON M1P 4P5 2.47km -
Oriental Centre
4430 Sheppard Avenue E, Scarborough, ON M1S 5J3 3.86km
-
Mirch Masala Groceries
860 Markham Rd, Scarborough, ON M1H 2Y2 0.33km -
Healthy Planet East Scarborough
3434 Lawrence Avenue E, Scarborough, ON M1H 1A9 0.64km -
Danforth Food Market Markham
651 Markham Road, Scarborough, ON M1H 2A4 0.7km
-
Beer Store
3561 Lawrence Avenue E, Scarborough, ON M1H 1B2 0.8km -
LCBO
748-420 Progress Avenue, Toronto, ON M1P 5J1 2.77km -
Magnotta Winery
1760 Midland Avenue, Scarborough, ON M1P 3C2 3.06km
-
Scarboroug Heating And Air Con
134 Sedgemount Drive, Scarborough, ON M1H 1X9 0.24km -
Toronto Quality Motors
3293 Lawrence Avenue E, Toronto, ON M1H 1A5 0.92km -
Shell
1201 Markham Road, Scarborough, ON M1H 2Y8 1.29km
-
Cineplex Cinemas Scarborough
300 Borough Drive, Scarborough Town Centre, Scarborough, ON M1P 4P5 2.24km -
Cineplex Odeon Corporation
785 Milner Avenue, Scarborough, ON M1B 3C3 4.18km -
Cineplex Odeon
785 Milner Avenue, Toronto, ON M1B 3C3 4.19km
-
Cedarbrae Public Library
545 Markham Road, Toronto, ON M1H 2A2 1.07km -
Toronto Public Library- Bendale Branch
1515 Danforth Rd, Scarborough, ON M1J 1H5 1.89km -
Toronto Public Library - Scarborough Civic Centre Branch
156 Borough Drive, Toronto, ON M1P 2.19km
-
Scarborough Health Network
3050 Lawrence Avenue E, Scarborough, ON M1P 2T7 1.6km -
Scarborough General Hospital Medical Mall
3030 Av Lawrence E, Scarborough, ON M1P 2T7 1.69km -
Rouge Valley Health System - Rouge Valley Centenary
2867 Ellesmere Road, Scarborough, ON M1E 4B9 2.73km
-
Wexford Park
35 Elm Bank Rd, Toronto ON 6.27km -
Highland Heights Park
30 Glendower Circt, Toronto ON 6.49km -
Bluffers Park
7 Brimley Rd S, Toronto ON M1M 3W3 6.51km
-
TD Bank Financial Group
3115 Kingston Rd (Kingston Rd and Fenway Heights), Scarborough ON M1M 1P3 4.23km -
TD Bank Financial Group
2428 Eglinton Ave E (Kennedy Rd.), Scarborough ON M1K 2P7 4.62km -
Scotiabank
2154 Lawrence Ave E (Birchmount & Lawrence), Toronto ON M1R 3A8 4.75km









