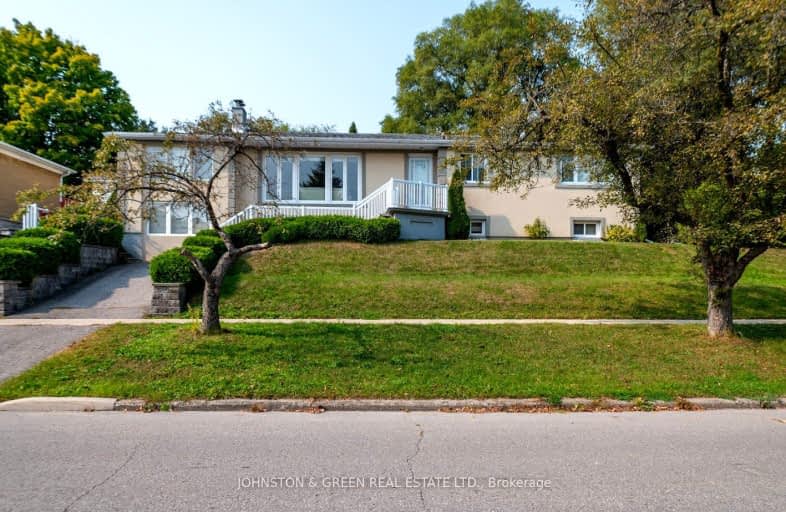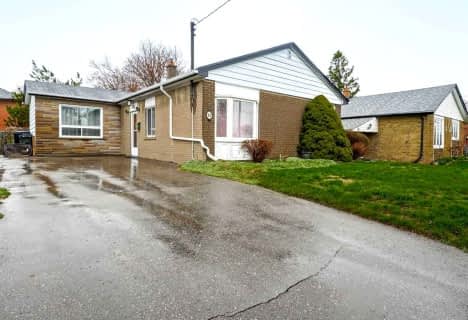Car-Dependent
- Most errands require a car.
Good Transit
- Some errands can be accomplished by public transportation.
Somewhat Bikeable
- Most errands require a car.

ÉIC Père-Philippe-Lamarche
Elementary: CatholicÉcole élémentaire Académie Alexandre-Dumas
Elementary: PublicKnob Hill Public School
Elementary: PublicSt Rose of Lima Catholic School
Elementary: CatholicCedarbrook Public School
Elementary: PublicJohn McCrae Public School
Elementary: PublicÉSC Père-Philippe-Lamarche
Secondary: CatholicAlternative Scarborough Education 1
Secondary: PublicBendale Business & Technical Institute
Secondary: PublicDavid and Mary Thomson Collegiate Institute
Secondary: PublicJean Vanier Catholic Secondary School
Secondary: CatholicCedarbrae Collegiate Institute
Secondary: Public-
D'Pavilion Restaurant & Lounge
3300 Lawrence Avenue E, Toronto, ON M1H 1A6 0.87km -
Windies
3330 Lawrence Ave E, Scarborough, ON M1H 1A7 0.99km -
Smilin Jacks
3488 Lawrence Avenue E, Unit 3468, Toronto, ON M1H 1.49km
-
Tim Hortons
The Scarborough Hospital, 3050 Lawrence Avenue E, Toronto, ON M1P 2V5 0.87km -
Real Fruit Bubble Tea
Cedarbrae Mall, 3495 Lawrence Avenue E, Unit A1039B, Toronto, ON M1H 1B2 1.08km -
Tim Hortons
2871 Avenue Eglinton E, Scarborough, ON M1J 2E3 1.31km
-
Rexall Drug Stores
3030 Lawrence Avenue E, Scarborough, ON M1P 2T7 0.93km -
Dave's No Frills
3401 Lawrence Avenue E, Toronto, ON M1H 1E7 1.04km -
Rexall
2682 Eglinton Avenue E, Scarborough, ON M1K 2S3 1.67km
-
McCowan Fish & Chips
623 McCowan Road, Scarborough, ON M1J 1K2 0.41km -
Subway
619 McCowan Road, Suite 3, Toronto, ON M1J 1K2 0.45km -
Sammy's Family Restaurant
639 McCowan Road, Toronto, ON M1J 1K2 0.47km
-
Cedarbrae Mall
3495 Lawrence Avenue E, Toronto, ON M1H 1A9 1.31km -
Cliffcrest Plaza
3049 Kingston Rd, Toronto, ON M1M 1P1 2.94km -
Scarborough Town Centre
300 Borough Drive, Scarborough, ON M1P 4P5 3.21km
-
Dave's No Frills
3401 Lawrence Avenue E, Toronto, ON M1H 1E7 1.04km -
Healthy Planet East Scarborough
3434 Lawrence Avenue E, Scarborough, ON M1H 1A9 1.41km -
Afghan Supermarket
549 Markham Road, Toronto, ON M1H 2A3 1.52km
-
Beer Store
3561 Lawrence Avenue E, Scarborough, ON M1H 1B2 1.39km -
Magnotta Winery
1760 Midland Avenue, Scarborough, ON M1P 3C2 2.49km -
LCBO
748-420 Progress Avenue, Toronto, ON M1P 5J1 3.33km
-
Artisan Air Heating And Air Conditioning
48 Miramar Crescent, Toronto, ON M1J 1R4 0.77km -
Toronto Quality Motors
3293 Lawrence Avenue E, Toronto, ON M1H 1A5 0.86km -
Active Green & Ross Tire & Auto Centre
2910 Av Eglinton E, Scarborough, ON M1J 2E4 1.27km
-
Cineplex Cinemas Scarborough
300 Borough Drive, Scarborough Town Centre, Scarborough, ON M1P 4P5 3.02km -
Cineplex Odeon Eglinton Town Centre Cinemas
22 Lebovic Avenue, Toronto, ON M1L 4V9 5.06km -
Cineplex Odeon Corporation
785 Milner Avenue, Scarborough, ON M1B 3C3 5.94km
-
Toronto Public Library- Bendale Branch
1515 Danforth Rd, Scarborough, ON M1J 1H5 0.3km -
Cedarbrae Public Library
545 Markham Road, Toronto, ON M1H 2A2 1.51km -
Toronto Public Library - Scarborough Civic Centre Branch
156 Borough Drive, Toronto, ON M1P 2.75km
-
Scarborough Health Network
3050 Lawrence Avenue E, Scarborough, ON M1P 2T7 0.72km -
Scarborough General Hospital Medical Mall
3030 Av Lawrence E, Scarborough, ON M1P 2T7 0.93km -
Rouge Valley Health System - Rouge Valley Centenary
2867 Ellesmere Road, Scarborough, ON M1E 4B9 4.37km
-
Wexford Park
35 Elm Bank Rd, Toronto ON 4.87km -
Bluffers Park
7 Brimley Rd S, Toronto ON M1M 3W3 4.93km -
Wigmore Park
Elvaston Dr, Toronto ON 6.07km
-
TD Bank Financial Group
3115 Kingston Rd (Kingston Rd and Fenway Heights), Scarborough ON M1M 1P3 2.74km -
TD Bank Financial Group
2428 Eglinton Ave E (Kennedy Rd.), Scarborough ON M1K 2P7 2.95km -
Scotiabank
2154 Lawrence Ave E (Birchmount & Lawrence), Toronto ON M1R 3A8 3.64km









