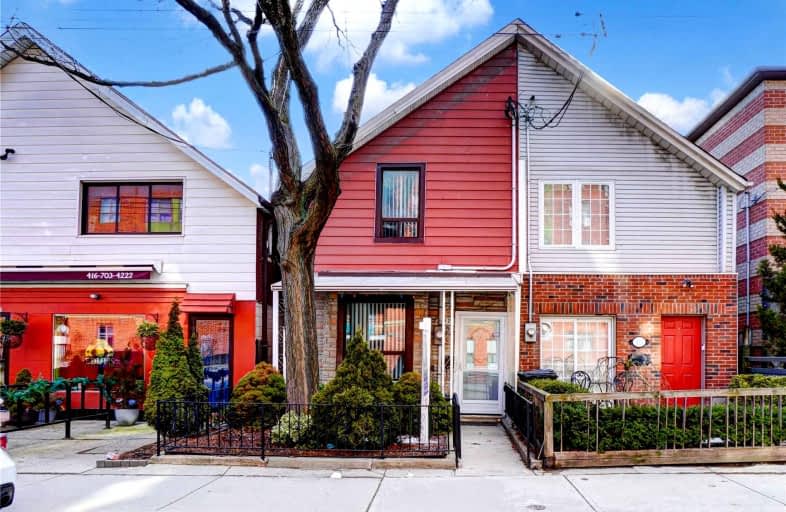Sold on Apr 04, 2022
Note: Property is not currently for sale or for rent.

-
Type: Semi-Detached
-
Style: 2-Storey
-
Lot Size: 15.12 x 72 Feet
-
Age: No Data
-
Taxes: $4,619 per year
-
Days on Site: 13 Days
-
Added: Mar 21, 2022 (1 week on market)
-
Updated:
-
Last Checked: 2 months ago
-
MLS®#: C5544733
-
Listed By: Right at home realty inc., brokerage
Amazing Opportunity | 4 Bed 2 Bath Semi On A Quiet Street In A Desirable Pocket Of Downtown Toronto | Parquet On Main & 2nd Flrs. | Kitchen W/ Oak Cabinets And W/O To Backyard | 2nd Flr W/4 Pce Bath & 3 Bdrms W/Large Windows | Fin Bsmt W/Ceramic Flrs, 4 Pc Bath, Laundry Room & Sep Entrance W/Walk Up To Backyard | Rare Parking For 1 Car Via Laneway | Coveted Location | Walk To Trinity Bellwoods/ Stanley Park, Queen West/King West Neighborhoods!
Extras
All Appliances As Is - 2 Stoves, 1 Fridge, Washer, Dryer. All Electrical Light Fixtures. All Window Coverings.
Property Details
Facts for 173 Niagara Street, Toronto
Status
Days on Market: 13
Last Status: Sold
Sold Date: Apr 04, 2022
Closed Date: Apr 29, 2022
Expiry Date: Jun 30, 2022
Sold Price: $1,025,000
Unavailable Date: Apr 04, 2022
Input Date: Mar 22, 2022
Prior LSC: Listing with no contract changes
Property
Status: Sale
Property Type: Semi-Detached
Style: 2-Storey
Area: Toronto
Community: Niagara
Availability Date: Tbd
Inside
Bedrooms: 4
Bathrooms: 2
Kitchens: 1
Kitchens Plus: 1
Rooms: 8
Den/Family Room: No
Air Conditioning: None
Fireplace: No
Washrooms: 2
Building
Basement: Finished
Basement 2: Sep Entrance
Heat Type: Baseboard
Heat Source: Electric
Exterior: Alum Siding
Exterior: Brick
Water Supply: Municipal
Special Designation: Unknown
Parking
Driveway: Lane
Garage Type: None
Covered Parking Spaces: 1
Total Parking Spaces: 1
Fees
Tax Year: 2021
Tax Legal Description: Military Res Blk B Pt Lot A Rp 63R1035 Part 1
Taxes: $4,619
Highlights
Feature: Fenced Yard
Feature: Hospital
Feature: Lake/Pond
Feature: Park
Feature: Place Of Worship
Feature: Public Transit
Land
Cross Street: Wellington/Niagara
Municipality District: Toronto C01
Fronting On: West
Pool: None
Sewer: Sewers
Lot Depth: 72 Feet
Lot Frontage: 15.12 Feet
Additional Media
- Virtual Tour: https://unbranded.youriguide.com/173_niagara_st_toronto_on/
Rooms
Room details for 173 Niagara Street, Toronto
| Type | Dimensions | Description |
|---|---|---|
| Living Main | 3.21 x 3.99 | Combined W/Dining, Parquet Floor, Large Window |
| Dining Main | 3.21 x 3.99 | Combined W/Living, Parquet Floor |
| Kitchen Main | 3.37 x 2.83 | Linoleum, Ceramic Back Splash, W/O To Patio |
| Br Main | 3.93 x 2.85 | Parquet Floor, Large Window |
| 2nd Br 2nd | 3.81 x 4.03 | Parquet Floor, Ceiling Fan, Window |
| 3rd Br 2nd | 3.20 x 2.95 | Parquet Floor, Ceiling Fan, Window |
| 4th Br 2nd | 2.11 x 2.84 | Parquet Floor, Window |
| Bathroom 2nd | 1.68 x 1.81 | Ceramic Floor |
| Rec Bsmt | 6.14 x 3.87 | Walk-Up |
| Laundry Bsmt | 3.64 x 2.71 | Laundry Sink |
| Bathroom Bsmt | 2.43 x 1.49 | |
| Kitchen Bsmt | 2.51 x 2.23 |
| XXXXXXXX | XXX XX, XXXX |
XXXX XXX XXXX |
$X,XXX,XXX |
| XXX XX, XXXX |
XXXXXX XXX XXXX |
$XXX,XXX |
| XXXXXXXX XXXX | XXX XX, XXXX | $1,025,000 XXX XXXX |
| XXXXXXXX XXXXXX | XXX XX, XXXX | $899,000 XXX XXXX |

Downtown Vocal Music Academy of Toronto
Elementary: PublicALPHA Alternative Junior School
Elementary: PublicNiagara Street Junior Public School
Elementary: PublicCharles G Fraser Junior Public School
Elementary: PublicSt Mary Catholic School
Elementary: CatholicRyerson Community School Junior Senior
Elementary: PublicMsgr Fraser College (Southwest)
Secondary: CatholicOasis Alternative
Secondary: PublicCity School
Secondary: PublicSubway Academy II
Secondary: PublicHeydon Park Secondary School
Secondary: PublicContact Alternative School
Secondary: Public- 2 bath
- 4 bed
- 1500 sqft
109 Lisgar Street, Toronto, Ontario • M6J 3G4 • Little Portugal



