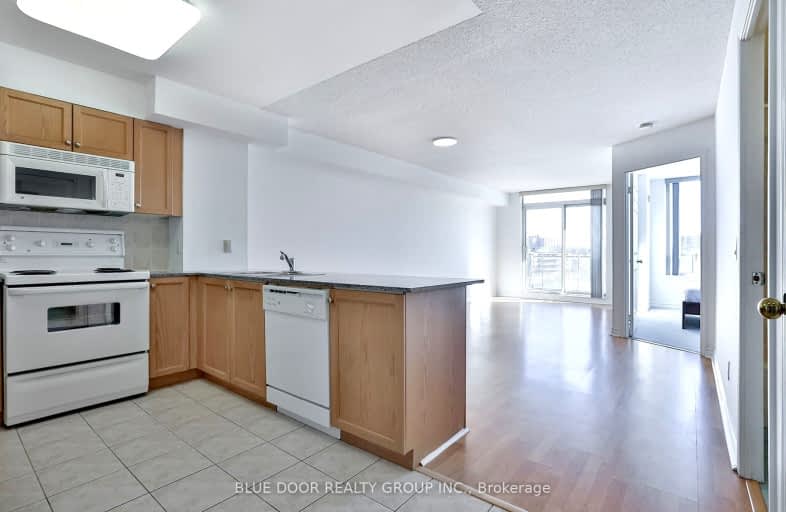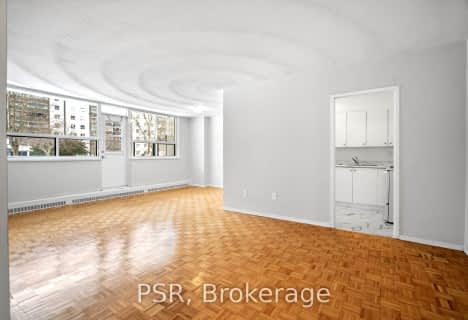Somewhat Walkable
- Some errands can be accomplished on foot.
Good Transit
- Some errands can be accomplished by public transportation.
Bikeable
- Some errands can be accomplished on bike.

O'Connor Public School
Elementary: PublicVictoria Village Public School
Elementary: PublicSloane Public School
Elementary: PublicWexford Public School
Elementary: PublicPrecious Blood Catholic School
Elementary: CatholicÉcole élémentaire Jeanne-Lajoie
Elementary: PublicDon Mills Collegiate Institute
Secondary: PublicWexford Collegiate School for the Arts
Secondary: PublicSATEC @ W A Porter Collegiate Institute
Secondary: PublicSenator O'Connor College School
Secondary: CatholicVictoria Park Collegiate Institute
Secondary: PublicMarc Garneau Collegiate Institute
Secondary: Public-
Blue Water Curry & Roti Restaurant
1646 Victoria Park Avenue, North York, ON M1R 1P7 0.66km -
Frog and the Crown
1871 O'Connor Drive, Toronto, ON M4A 1X1 0.68km -
Sunrise Bar & Grill
1416 Victoria Park Avenue, East York, ON M4A 2M1 0.98km
-
Tim Hortons
1733 Eglinton Avenue E, Toronto, ON M4A 1J8 0.26km -
On Ramp Cafe
1681 Eglinton Avenue East, Toronto, ON M4A 1J6 0.52km -
Tim Hortons
1900 O'Connor Drive, North York, ON M4A 1X2 0.64km
-
Shoppers Drug Mart
70 Eglinton Square Boulevard, Toronto, ON M1L 2K1 0.9km -
Loblaw Pharmacy
1880 Eglinton Avenue E, Scarborough, ON M1L 2L1 0.98km -
Victoria Park Pharmacy
1314 Av Victoria Park, East York, ON M4B 2L4 1.64km
-
Pizza Nova
1733 Eglinton Avenue E, Toronto, ON M4A 0.25km -
Best Hakka
1733 Eglinton Avenue E, Toronto, ON M4A 1J8 0.25km -
The Halal Stop
1733 Eglinton Avenue E, Unit 5, Toronto, ON M4A 1J8 0.25km
-
Golden Mile Shopping Centre
1880 Eglinton Avenue E, Scarborough, ON M1L 2L1 0.85km -
Eglinton Square
1 Eglinton Square, Toronto, ON M1L 2K1 0.83km -
SmartCentres - Scarborough
1900 Eglinton Avenue E, Scarborough, ON M1L 2L9 1.31km
-
Charloo's West Indian Foods
1646 Victoria Park Avenue, North York, ON M1R 1P7 0.66km -
Famous Cash & Carry
1871 O'connor Dr, North York, ON M4A 1X1 0.68km -
Ali's No Frills
1880 Eglinton Ave E, Toronto, ON M1L 2L1 0.85km
-
LCBO
1900 Eglinton Avenue E, Eglinton & Warden Smart Centre, Toronto, ON M1L 2L9 1.48km -
LCBO
195 The Donway W, Toronto, ON M3C 0H6 3.11km -
LCBO
55 Ellesmere Road, Scarborough, ON M1R 4B7 3.57km
-
Golden Mile
1743 Eglinton Avenue E, North York, ON M4A 1J8 0.19km -
Sloane Convenience
1700 Eglinton Avenue E, North York, ON M4A 2X4 0.17km -
Esso
1725 Eglinton Avenue E, North York, ON M3K 2A3 0.32km
-
Cineplex Odeon Eglinton Town Centre Cinemas
22 Lebovic Avenue, Toronto, ON M1L 4V9 1.67km -
Cineplex VIP Cinemas
12 Marie Labatte Road, unit B7, Toronto, ON M3C 0H9 3.06km -
Fox Theatre
2236 Queen St E, Toronto, ON M4E 1G2 6.17km
-
Toronto Public Library - Eglinton Square
Eglinton Square Shopping Centre, 1 Eglinton Square, Unit 126, Toronto, ON M1L 2K1 0.81km -
Victoria Village Public Library
184 Sloane Avenue, Toronto, ON M4A 2C5 1.15km -
Toronto Public Library
29 Saint Dennis Drive, Toronto, ON M3C 3J3 1.95km
-
Providence Healthcare
3276 Saint Clair Avenue E, Toronto, ON M1L 1W1 2.63km -
Michael Garron Hospital
825 Coxwell Avenue, East York, ON M4C 3E7 4.17km -
Sunnybrook Health Sciences Centre
2075 Bayview Avenue, Toronto, ON M4N 3M5 5.31km
-
Wigmore Park
Elvaston Dr, Toronto ON 0.59km -
Maida Vale Park
2.83km -
Taylor Creek Park
200 Dawes Rd (at Crescent Town Rd.), Toronto ON M4C 5M8 3.27km
-
BMO Bank of Montreal
1900 Eglinton Ave E (btw Pharmacy Ave. & Hakimi Ave.), Toronto ON M1L 2L9 1.16km -
TD Bank Financial Group
2020 Eglinton Ave E, Scarborough ON M1L 2M6 2.21km -
Scotiabank
2154 Lawrence Ave E (Birchmount & Lawrence), Toronto ON M1R 3A8 3.15km
More about this building
View 1730 Eglinton Avenue East, Toronto- 2 bath
- 2 bed
- 1000 sqft
Ph7-955 O'connor Drive East, Toronto, Ontario • M4B 2S7 • O'Connor-Parkview
- 1 bath
- 2 bed
- 900 sqft
1210-105 Rowena Drive, Toronto, Ontario • M3A 1R2 • Parkwoods-Donalda
- 1 bath
- 1 bed
- 700 sqft
1222-105 Rowena Drive, Toronto, Ontario • M3A 1R2 • Parkwoods-Donalda














