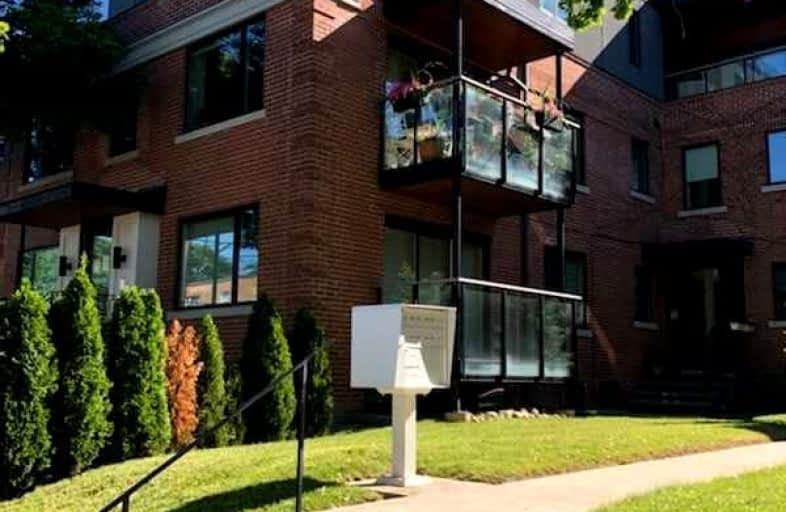
North Preparatory Junior Public School
Elementary: PublicJ R Wilcox Community School
Elementary: PublicCedarvale Community School
Elementary: PublicHumewood Community School
Elementary: PublicWest Preparatory Junior Public School
Elementary: PublicForest Hill Junior and Senior Public School
Elementary: PublicMsgr Fraser College (Midtown Campus)
Secondary: CatholicVaughan Road Academy
Secondary: PublicOakwood Collegiate Institute
Secondary: PublicJohn Polanyi Collegiate Institute
Secondary: PublicForest Hill Collegiate Institute
Secondary: PublicMarshall McLuhan Catholic Secondary School
Secondary: CatholicMore about this building
View 1733 Bathurst Street, Toronto- 2 bath
- 3 bed
- 900 sqft
313-39 Roehampton Avenue, Toronto, Ontario • M4P 1P9 • Mount Pleasant East
- 2 bath
- 3 bed
- 800 sqft
1909-25 Holly Street, Toronto, Ontario • M4S 0E3 • Mount Pleasant West
- 2 bath
- 3 bed
- 1200 sqft
8B-4 Deer Park Crescent, Toronto, Ontario • M4V 2C3 • Yonge-St. Clair
- — bath
- — bed
- — sqft
1218-830 Lawrence Avenue West, Toronto, Ontario • M6A 0B6 • Yorkdale-Glen Park
- 2 bath
- 3 bed
- 900 sqft
LPH02-127 Broadway Avenue, Toronto, Ontario • M4P 1V7 • Mount Pleasant West
- 2 bath
- 3 bed
- 800 sqft
2417-50 Dunfield Avenue, Toronto, Ontario • M4S 3A4 • Mount Pleasant East
- 2 bath
- 3 bed
- 800 sqft
3309-39 Roehampton Avenue, Toronto, Ontario • M4P 1P9 • Mount Pleasant West
- 2 bath
- 3 bed
- 1000 sqft
622-556 Marlee Avenue, Toronto, Ontario • M6B 0B1 • Yorkdale-Glen Park
- 2 bath
- 3 bed
- 1200 sqft
801-7 Fairbank Avenue, Toronto, Ontario • M6E 3Y5 • Briar Hill-Belgravia
- 2 bath
- 3 bed
- 1200 sqft
PH806-2433 Dufferin Street, Toronto, Ontario • M6E 3T3 • Briar Hill-Belgravia
- 2 bath
- 3 bed
- 800 sqft
2409-39 Roehampton Avenue, Toronto, Ontario • M4P 1P9 • Mount Pleasant West














