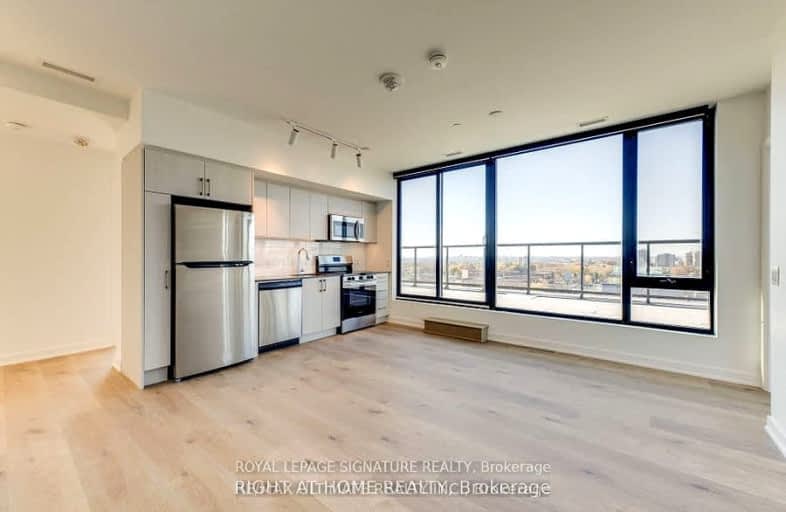Walker's Paradise
- Daily errands do not require a car.
Excellent Transit
- Most errands can be accomplished by public transportation.
Very Bikeable
- Most errands can be accomplished on bike.

F H Miller Junior Public School
Elementary: PublicFairbank Memorial Community School
Elementary: PublicFairbank Public School
Elementary: PublicSt John Bosco Catholic School
Elementary: CatholicD'Arcy McGee Catholic School
Elementary: CatholicSt Thomas Aquinas Catholic School
Elementary: CatholicVaughan Road Academy
Secondary: PublicYorkdale Secondary School
Secondary: PublicOakwood Collegiate Institute
Secondary: PublicGeorge Harvey Collegiate Institute
Secondary: PublicYork Memorial Collegiate Institute
Secondary: PublicDante Alighieri Academy
Secondary: Catholic-
Earlscourt Park
1200 Lansdowne Ave, Toronto ON M6H 3Z8 2.43km -
Perth Square Park
350 Perth Ave (at Dupont St.), Toronto ON 3.46km -
Campbell Avenue Park
Campbell Ave, Toronto ON 3.55km
-
RBC Royal Bank
2765 Dufferin St, North York ON M6B 3R6 0.95km -
TD Bank Financial Group
2623 Eglinton Ave W, Toronto ON M6M 1T6 1.91km -
TD Bank Financial Group
870 St Clair Ave W, Toronto ON M6C 1C1 2.34km
- 2 bath
- 3 bed
- 1000 sqft
311-10 Shallmar Boulevard, Toronto, Ontario • M5N 1J4 • Forest Hill North
- 2 bath
- 3 bed
- 1000 sqft
807-2020 Bathurst Street, Toronto, Ontario • M5P 3L1 • Humewood-Cedarvale
- 2 bath
- 3 bed
- 900 sqft
532-2020 Bathurst Street, Toronto, Ontario • M5P 0A6 • Humewood-Cedarvale
- 3 bath
- 3 bed
- 1800 sqft
1004-2500 Bathurst Street, Toronto, Ontario • M6B 2Y8 • Forest Hill North
- 2 bath
- 3 bed
- 1000 sqft
004-17 Fraserwood Avenue, Toronto, Ontario • M6B 2N3 • Englemount-Lawrence
- — bath
- — bed
- — sqft
1218-830 Lawrence Avenue West, Toronto, Ontario • M6A 0B6 • Yorkdale-Glen Park
- 2 bath
- 3 bed
- 800 sqft
103-2433 Dufferin Street, Toronto, Ontario • M6E 3T3 • Briar Hill-Belgravia
- 2 bath
- 3 bed
- 1000 sqft
622-556 Marlee Avenue, Toronto, Ontario • M6B 0B1 • Yorkdale-Glen Park
- 2 bath
- 3 bed
- 1200 sqft
PH806-2433 Dufferin Street, Toronto, Ontario • M6E 3T3 • Briar Hill-Belgravia











