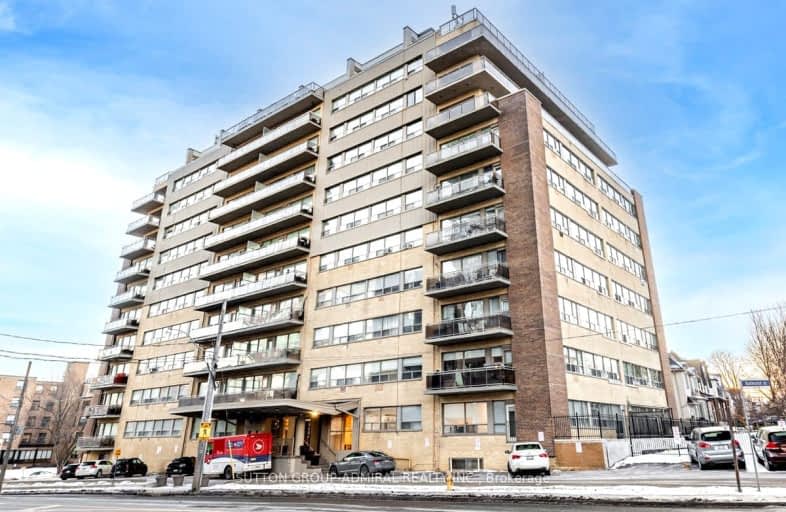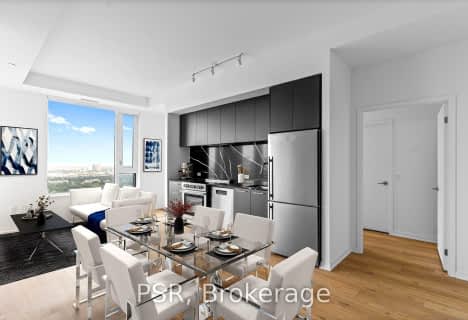Car-Dependent
- Most errands require a car.
Excellent Transit
- Most errands can be accomplished by public transportation.
Very Bikeable
- Most errands can be accomplished on bike.

North Preparatory Junior Public School
Elementary: PublicJ R Wilcox Community School
Elementary: PublicOur Lady of the Assumption Catholic School
Elementary: CatholicCedarvale Community School
Elementary: PublicGlen Park Public School
Elementary: PublicWest Preparatory Junior Public School
Elementary: PublicMsgr Fraser College (Midtown Campus)
Secondary: CatholicVaughan Road Academy
Secondary: PublicJohn Polanyi Collegiate Institute
Secondary: PublicForest Hill Collegiate Institute
Secondary: PublicMarshall McLuhan Catholic Secondary School
Secondary: CatholicLawrence Park Collegiate Institute
Secondary: Public-
Walter Saunders Memorial Park
440 Hopewell Ave, Toronto ON 1.69km -
Forest Hill Road Park
179A Forest Hill Rd, Toronto ON 1.91km -
88 Erskine Dog Park
Toronto ON 2.52km
-
TD Bank Financial Group
846 Eglinton Ave W, Toronto ON M6C 2B7 0.54km -
RBC Royal Bank
2346 Yonge St (at Orchard View Blvd.), Toronto ON M4P 2W7 2.26km -
CIBC
1623 Ave Rd (at Woburn Ave.), Toronto ON M5M 3X8 2.35km
For Rent
More about this building
View 2500 Bathurst Street, Toronto- 2 bath
- 3 bed
- 900 sqft
313-39 Roehampton Avenue, Toronto, Ontario • M4P 1P9 • Mount Pleasant East
- 2 bath
- 3 bed
- 800 sqft
1909-25 Holly Street, Toronto, Ontario • M4S 0E3 • Mount Pleasant West
- 2 bath
- 3 bed
- 1200 sqft
8B-4 Deer Park Crescent, Toronto, Ontario • M4V 2C3 • Yonge-St. Clair
- — bath
- — bed
- — sqft
1218-830 Lawrence Avenue West, Toronto, Ontario • M6A 0B6 • Yorkdale-Glen Park
- 2 bath
- 3 bed
- 900 sqft
LPH02-127 Broadway Avenue, Toronto, Ontario • M4P 1V7 • Mount Pleasant West
- 1 bath
- 3 bed
- 800 sqft
1804-200 Redpath Avenue, Toronto, Ontario • M4P 0E6 • Mount Pleasant East
- 2 bath
- 3 bed
- 900 sqft
603N-117 Broadway Avenue, Toronto, Ontario • M4P 1V3 • Mount Pleasant West
- 3 bath
- 3 bed
- 1200 sqft
3811-101 Roehampton Avenue, Toronto, Ontario • M4P 2W2 • Mount Pleasant West
- 2 bath
- 3 bed
- 800 sqft
3309-39 Roehampton Avenue, Toronto, Ontario • M4P 1P9 • Mount Pleasant West
- 2 bath
- 3 bed
- 1000 sqft
622-556 Marlee Avenue, Toronto, Ontario • M6B 0B1 • Yorkdale-Glen Park
- 2 bath
- 3 bed
- 1200 sqft
801-7 Fairbank Avenue, Toronto, Ontario • M6E 3Y5 • Briar Hill-Belgravia
- 3 bath
- 3 bed
- 1400 sqft
1603-5 Soudan Avenue, Toronto, Ontario • M4S 0B1 • Mount Pleasant West














