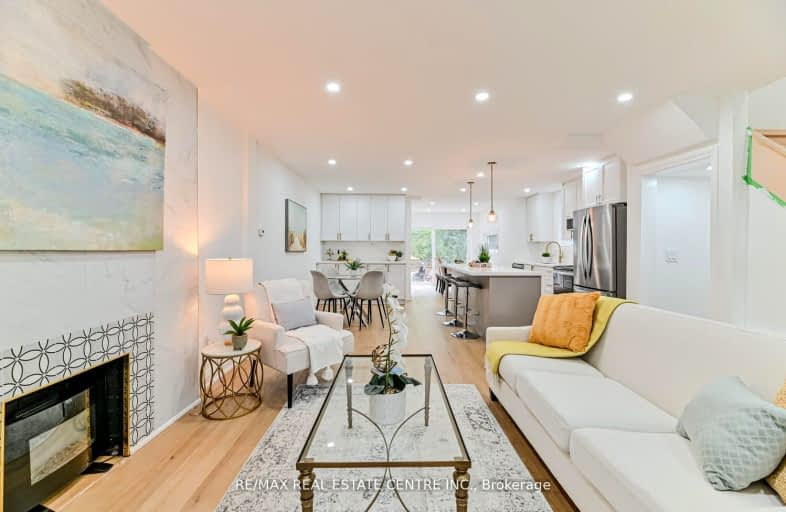Walker's Paradise
- Daily errands do not require a car.
Excellent Transit
- Most errands can be accomplished by public transportation.
Biker's Paradise
- Daily errands do not require a car.

Equinox Holistic Alternative School
Elementary: PublicSt Joseph Catholic School
Elementary: CatholicLeslieville Junior Public School
Elementary: PublicÉÉC Georges-Étienne-Cartier
Elementary: CatholicRoden Public School
Elementary: PublicDuke of Connaught Junior and Senior Public School
Elementary: PublicSchool of Life Experience
Secondary: PublicSubway Academy I
Secondary: PublicGreenwood Secondary School
Secondary: PublicSt Patrick Catholic Secondary School
Secondary: CatholicMonarch Park Collegiate Institute
Secondary: PublicRiverdale Collegiate Institute
Secondary: Public-
Tulia Osteria
1402 Queen Street E, Toronto, ON M4L 1C9 0.3km -
Baldev Paan Cold Drink House
1399 Gerrard Street E, Toronto, ON M4L 1Z5 0.47km -
Jenni Place
1338 Gerrard Street E, Toronto, ON M4L 1Z2 0.48km
-
The Sidekick
1374 Queen Street E, Toronto, ON M4L 1C9 0.34km -
McDonald's
29-31 Woodward Avenue, Toronto, ON M4L 2Y5 0.46km -
Omnia Coffee Roasters
1347 Queen Street E, Toronto, ON M4L 1C6 0.43km
-
6IX MMA
1356 Queen Street E, Toronto, ON M4L 1C8 0.39km -
Vive Fitness
1391 Gerrard Street E, Toronto, ON M4L 1Z3 0.45km -
One Academy
858 Eastern Avenue, Toronto, ON M4L 1A1 0.64km
-
L & A Pharmacy
1485 Gerrard St E, Toronto, ON M4L 2A4 0.63km -
Grove Leslie Pharmacy
1176 Queen Street E, Toronto, ON M4M 1L4 0.83km -
Woods Pharmacy
130 Kingston Road, Toronto, ON M4L 1S7 1.06km
-
Tulia Osteria
1402 Queen Street E, Toronto, ON M4L 1C9 0.3km -
Maru Japanese Bistro
1402 Queen Street E, Toronto, ON M4L 1C7 0.31km -
Any Direct Flight
1382 Queen Street E, Toronto, ON M4L 1C9 0.33km
-
Gerrard Square
1000 Gerrard Street E, Toronto, ON M4M 3G6 1.25km -
Gerrard Square
1000 Gerrard Street E, Toronto, ON M4M 3G6 1.25km -
Beach Mall
1971 Queen Street E, Toronto, ON M4L 1H9 1.84km
-
Urban Bulk & Refill
1380 Queen St E, Toronto, ON M4L 1C9 0.33km -
Jinglepear Deli
245 Greenwood Avenue, Toronto, ON M4L 2R4 0.47km -
BJ Supermarket
1449 Gerrard Street E, Toronto, ON M4L 1Z9 0.56km
-
LCBO - Queen and Coxwell
1654 Queen Street E, Queen and Coxwell, Toronto, ON M4L 1G3 0.72km -
LCBO
1015 Lake Shore Boulevard E, Toronto, ON M4M 1B3 1.17km -
LCBO - Danforth and Greenwood
1145 Danforth Ave, Danforth and Greenwood, Toronto, ON M4J 1M5 1.68km
-
Amin At Salim's Auto Repair
999 Eastern Avenue, Toronto, ON M4L 1A8 0.57km -
Michael & Michael Autobody
882 Eastern Avenue, Toronto, ON M4L 1A3 0.56km -
Petro Canada
292 Kingston Rd, Toronto, ON M4L 1T7 1.5km
-
Alliance Cinemas The Beach
1651 Queen Street E, Toronto, ON M4L 1G5 0.77km -
Funspree
Toronto, ON M4M 3A7 1.02km -
Fox Theatre
2236 Queen St E, Toronto, ON M4E 1G2 3km
-
Gerrard/Ashdale Library
1432 Gerrard Street East, Toronto, ON M4L 1Z6 0.57km -
Jones Library
Jones 118 Jones Ave, Toronto, ON M4M 2Z9 0.87km -
Danforth/Coxwell Library
1675 Danforth Avenue, Toronto, ON M4C 5P2 1.8km
-
Michael Garron Hospital
825 Coxwell Avenue, East York, ON M4C 3E7 2.49km -
Bridgepoint Health
1 Bridgepoint Drive, Toronto, ON M4M 2B5 2.54km -
St. Michael's Hospital Fracture Clinic
30 Bond Street, Toronto, ON M5B 1W8 4.59km
-
Greenwood Park
150 Greenwood Ave (at Dundas), Toronto ON M4L 2R1 0.5km -
Matty Eckler Playground
Pape, Toronto ON 1.17km -
Monarch Park
115 Felstead Ave (Monarch Park), Toronto ON 1.25km
-
Scotiabank
1046 Queen St E (at Pape Ave.), Toronto ON M4M 1K4 1.3km -
TD Bank Financial Group
480 Danforth Ave (at Logan ave.), Toronto ON M4K 1P4 2.41km -
TD Bank Financial Group
493 Parliament St (at Carlton St), Toronto ON M4X 1P3 3.54km
- 2 bath
- 3 bed
- 1100 sqft
600 Rhodes Avenue, Toronto, Ontario • M4J 4X6 • Greenwood-Coxwell














