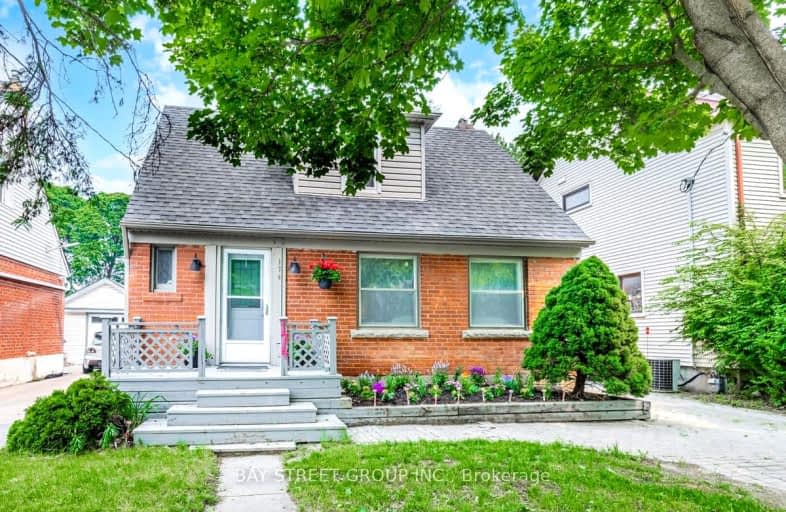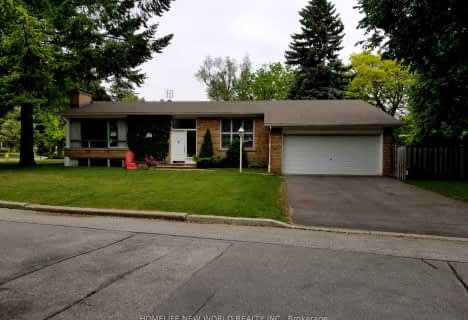Car-Dependent
- Most errands require a car.
Excellent Transit
- Most errands can be accomplished by public transportation.
Somewhat Bikeable
- Most errands require a car.

Cardinal Carter Academy for the Arts
Elementary: CatholicAvondale Alternative Elementary School
Elementary: PublicAvondale Public School
Elementary: PublicClaude Watson School for the Arts
Elementary: PublicSt Gabriel Catholic Catholic School
Elementary: CatholicHollywood Public School
Elementary: PublicAvondale Secondary Alternative School
Secondary: PublicSt Andrew's Junior High School
Secondary: PublicCardinal Carter Academy for the Arts
Secondary: CatholicLoretto Abbey Catholic Secondary School
Secondary: CatholicYork Mills Collegiate Institute
Secondary: PublicEarl Haig Secondary School
Secondary: Public-
KINKA IZAKAYA NORTH YORK
4775 Yonge Street, Unit 114, Toronto, ON M2N 5M5 0.82km -
The Congress
4646 Yonge Street, North York, ON M2N 5M1 0.86km -
Jameh Bossam
39 Spring Garden Avenue, North York, ON M2N 3G1 0.9km
-
Cinnamon Grove
100 Sheppard Avenue E, Toronto, ON M2N 6N5 0.5km -
Delimark Cafe
90 Sheppard Avenue E, Toronto, ON M2N 7K5 0.53km -
Tim Hortons
4841 Yonge Street, North York, ON M2N 5X2 0.79km
-
Rexall Pharma Plus
288 Av Sheppard E, North York, ON M2N 3B1 0.51km -
Pharmasave Health First Pharmacy
12 Harrison Garden Boulvard, Toronto, ON M2N 7G4 0.76km -
Shoppers Drug Mart
4841 Yonge Street, Toronto, ON M2N 5X2 0.87km
-
Chuck E. Cheese
2452 Sheppard Avenue E, Willowdale, ON M2J 1X1 0.38km -
Domino's Pizza
201 Sheppard Avenue E, North York, ON M2N 3A8 0.41km -
Spring China House
189 Sheppard Avenue E, North York, ON M2N 3A8 0.38km
-
Yonge Sheppard Centre
4841 Yonge Street, North York, ON M2N 5X2 0.87km -
North York Centre
5150 Yonge Street, Toronto, ON M2N 6L8 1.39km -
Sandro Bayview Village
2901 Bayview Avenue, North York, ON M2K 1E6 1.37km
-
Rabba Fine Foods
12 Harrison Garden Blvd, Toronto, ON M2N 7G4 0.76km -
Whole Foods Market
4771 Yonge St, North York, ON M2N 5M5 0.82km -
Longo's
Level 3, 4841 Yonge St, Toronto, ON M2N 5X2 0.87km
-
Sheppard Wine Works
187 Sheppard Avenue E, Toronto, ON M2N 3A8 0.38km -
LCBO
5095 Yonge Street, North York, ON M2N 6Z4 1.3km -
LCBO
2901 Bayview Avenue, North York, ON M2K 1E6 1.61km
-
Strong Automotive
219 Sheppard Avenue E, North York, ON M2N 3A8 0.53km -
Rambo Car Cleaning
Sheppard Centre, 2 Sheppard Avenue E, Parking Level 2, Toronto, ON M2N 5Y7 0.83km -
Esso
4696 Yonge Street, North York, ON M2N 5M2 0.86km
-
Cineplex Cinemas Empress Walk
5095 Yonge Street, 3rd Floor, Toronto, ON M2N 6Z4 1.33km -
Cineplex Cinemas Fairview Mall
1800 Sheppard Avenue E, Unit Y007, North York, ON M2J 5A7 4.97km -
Cineplex VIP Cinemas
12 Marie Labatte Road, unit B7, Toronto, ON M3C 0H9 5.23km
-
Toronto Public Library - Bayview Branch
2901 Bayview Avenue, Toronto, ON M2K 1E6 1.37km -
North York Central Library
5120 Yonge Street, Toronto, ON M2N 5N9 1.42km -
Toronto Public Library
2140 Avenue Road, Toronto, ON M5M 4M7 2.91km
-
North York General Hospital
4001 Leslie Street, North York, ON M2K 1E1 3.07km -
Baycrest
3560 Bathurst Street, North York, ON M6A 2E1 4.34km -
Sunnybrook Health Sciences Centre
2075 Bayview Avenue, Toronto, ON M4N 3M5 4.73km
-
Glendora Park
201 Glendora Ave (Willowdale Ave), Toronto ON 0.12km -
Bayview Village Park
Bayview/Sheppard, Ontario 1.63km -
Irving Paisley Park
1.98km
-
TD Bank Financial Group
312 Sheppard Ave E, North York ON M2N 3B4 0.57km -
RBC Royal Bank
4789 Yonge St (Yonge), North York ON M2N 0G3 0.82km -
CIBC
4841 Yonge St (at Sheppard Ave. E.), North York ON M2N 5X2 0.88km
- 1 bath
- 3 bed
- 700 sqft
Main -255 Patricia Avenue, Toronto, Ontario • M2M 1J7 • Newtonbrook West














