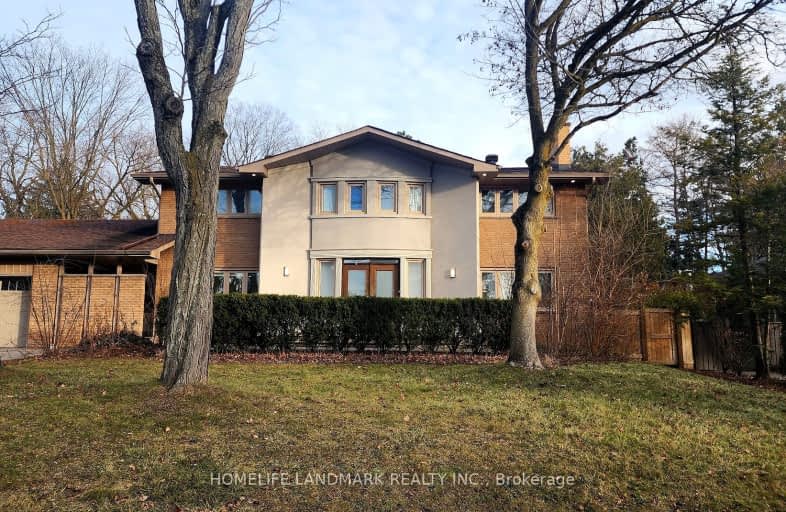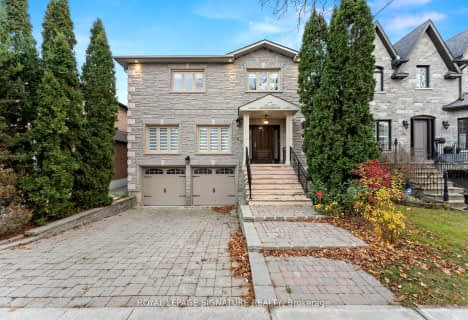Car-Dependent
- Most errands require a car.
Good Transit
- Some errands can be accomplished by public transportation.
Somewhat Bikeable
- Most errands require a car.

Avondale Alternative Elementary School
Elementary: PublicHarrison Public School
Elementary: PublicAvondale Public School
Elementary: PublicSt Gabriel Catholic Catholic School
Elementary: CatholicSt Andrew's Junior High School
Elementary: PublicOwen Public School
Elementary: PublicSt Andrew's Junior High School
Secondary: PublicWindfields Junior High School
Secondary: PublicÉcole secondaire Étienne-Brûlé
Secondary: PublicCardinal Carter Academy for the Arts
Secondary: CatholicYork Mills Collegiate Institute
Secondary: PublicEarl Haig Secondary School
Secondary: Public-
Irving Paisley Park
1.02km -
Glendora Park
201 Glendora Ave (Willowdale Ave), Toronto ON 1.1km -
Sheppard East Park
Toronto ON 1.21km
-
TD Bank Financial Group
312 Sheppard Ave E, North York ON M2N 3B4 1.19km -
CIBC
1865 Leslie St (York Mills Road), North York ON M3B 2M3 2.24km -
TD Bank Financial Group
5650 Yonge St (at Finch Ave.), North York ON M2M 4G3 3.49km
- 7 bath
- 5 bed
- 5000 sqft
82 York Road, Toronto, Ontario • M2L 1H8 • Bridle Path-Sunnybrook-York Mills








