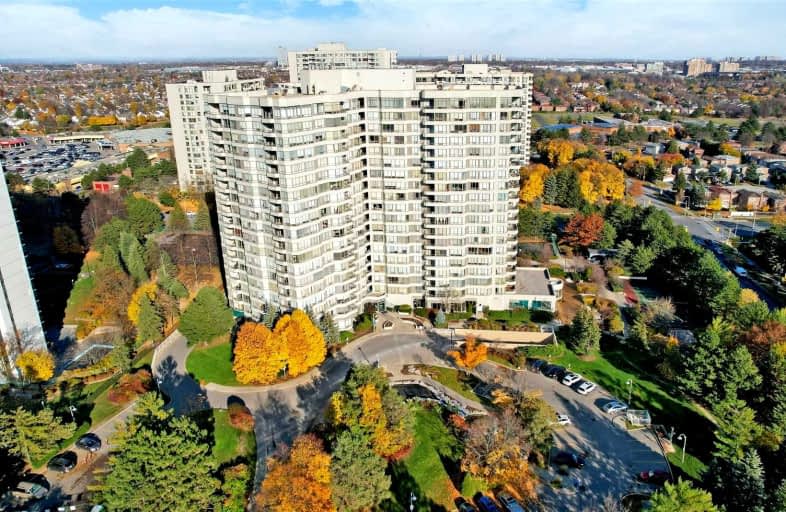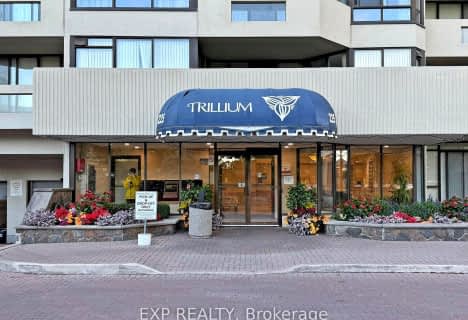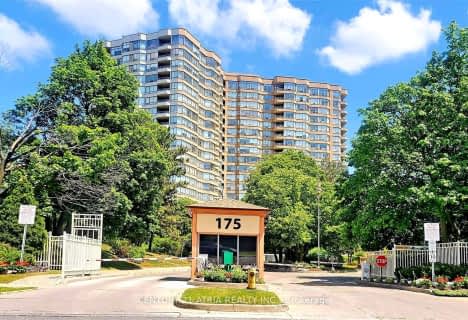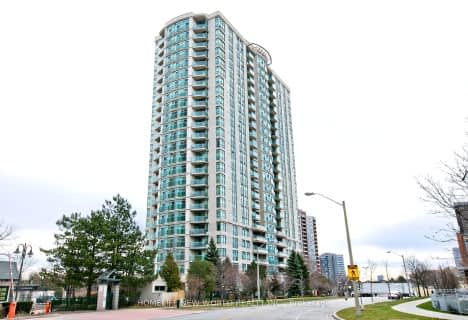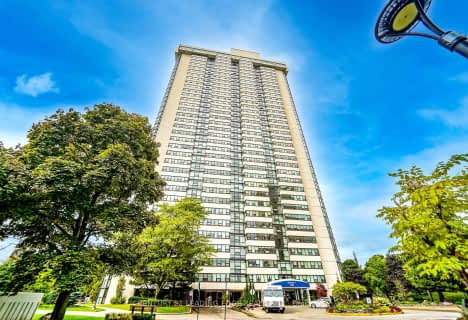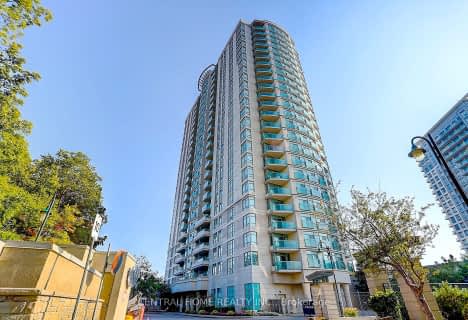Car-Dependent
- Almost all errands require a car.
Good Transit
- Some errands can be accomplished by public transportation.
Bikeable
- Some errands can be accomplished on bike.

St Henry Catholic Catholic School
Elementary: CatholicSir Ernest MacMillan Senior Public School
Elementary: PublicSir Samuel B Steele Junior Public School
Elementary: PublicDavid Lewis Public School
Elementary: PublicTerry Fox Public School
Elementary: PublicBeverly Glen Junior Public School
Elementary: PublicPleasant View Junior High School
Secondary: PublicMsgr Fraser College (Midland North)
Secondary: CatholicL'Amoreaux Collegiate Institute
Secondary: PublicDr Norman Bethune Collegiate Institute
Secondary: PublicSir John A Macdonald Collegiate Institute
Secondary: PublicMary Ward Catholic Secondary School
Secondary: Catholic-
Steak Supreme
4033 Gordon Baker Road, Toronto, ON M1W 2P3 1.11km -
The County General
3550 Victoria Park Avenue, Unit 100, North York, ON M2H 2N5 1.25km -
Bar Chiaki
3160 Steeles Avenue E, Unit 4, Markham, ON L3R 4G9 1.65km
-
McDonald's
395 Bamburgh Circle, Scarborough, ON M1W 3G4 0.43km -
Metro Square Cafe Restaurant
3636 Steeles E Avenue, Markham, ON L3R 1K9 0.85km -
Starbucks
7080 Warden Avenue, Building B, Unit 6, Markham, ON L3R 5Y2 1.12km
-
FitStudios
217 Idema Road, Markham, ON L3R 1B1 2.51km -
Go Girl Body Transformation
39 Riviera Drive, Unit 1, Markham, ON L3R 8N4 2.67km -
GoGo Muscle Training
8220 Bayview Avenue, Unit 200, Markham, ON L3T 2S2 6.85km
-
Shoppers Drug Mart
7060 Warden Avenue, Markham, ON L3R 5Y2 1.03km -
Dom's Pharmacy
3630 Victoria Park Ave, North York, Toronto, ON M2H 3S2 1.23km -
Shoppers Drug Mart
2900 Warden Ave, Scarborough, ON M1W 2S8 1.67km
-
Good Taste Casserole Rice
325 Bamburgh Cir, Toronto, ON M1W 3L6 0.38km -
Pho 88 Vietnamese Restaurant
325 Bamburgh Circle, Scarborough, ON M1W 3Y1 0.38km -
D & R Wing's Restaurant
325 Bamburgh Cir, Scarborough, ON M1W 3Y1 0.38km
-
Metro Square
3636 Steeles Avenue E, Markham, ON L3R 1K9 0.86km -
New Century Plaza
398 Ferrier Street, Markham, ON L3R 2Z5 1km -
Bridlewood Mall Management
2900 Warden Avenue, Unit 308, Scarborough, ON M1W 2S8 1.62km
-
Foody Mart
355 Bamburgh Cir, Scarborough, ON M1W 3Y1 0.42km -
Zain's Grocery
11 Ivy Bush Avenue, Scarborough, ON M1V 2W7 1.03km -
Yours Food Mart
2900 Warden Avenue, Unit 201, Scarborough, ON M1W 2S8 1.62km
-
LCBO
2946 Finch Avenue E, Scarborough, ON M1W 2T4 2.07km -
LCBO
1571 Sandhurst Circle, Toronto, ON M1V 1V2 4.39km -
LCBO
1565 Steeles Ave E, North York, ON M2M 2Z1 4.79km
-
Petro-Canada
3700 Steeles Avenue E, Concord, ON L4K 2P7 0.82km -
Petro-Canada
3815 Victoria Park Ave, Toronto, ON M1W 3Y6 1.15km -
Circle K
3400 Victoria Park Avenue, Toronto, ON M2H 2N5 1.32km
-
Cineplex Cinemas Fairview Mall
1800 Sheppard Avenue E, Unit Y007, North York, ON M2J 5A7 4.04km -
Cineplex Cinemas Markham and VIP
179 Enterprise Boulevard, Suite 169, Markham, ON L6G 0E7 4.07km -
Woodside Square Cinemas
1571 Sandhurst Circle, Scarborough, ON M1V 5K2 4.34km
-
Steeles
375 Bamburgh Cir, C107, Toronto, ON M1W 3Y1 0.43km -
Toronto Public Library Bridlewood Branch
2900 Warden Ave, Toronto, ON M1W 1.67km -
North York Public Library
575 Van Horne Avenue, North York, ON M2J 4S8 2.88km
-
The Scarborough Hospital
3030 Birchmount Road, Scarborough, ON M1W 3W3 1.71km -
Canadian Medicalert Foundation
2005 Sheppard Avenue E, North York, ON M2J 5B4 4.36km -
North York General Hospital
4001 Leslie Street, North York, ON M2K 1E1 5.73km
-
Highland Heights Park
30 Glendower Circt, Toronto ON 2.67km -
McNicoll Avenue Child Care Program
McNicoll Ave & Don Mills Rd, Toronto ON 3.06km -
Denison Park
3.37km
-
TD Bank Financial Group
7080 Warden Ave, Markham ON L3R 5Y2 1.12km -
CIBC
3420 Finch Ave E (at Warden Ave.), Toronto ON M1W 2R6 1.83km -
TD Bank Financial Group
7085 Woodbine Ave (at Steeles Ave. E), Markham ON L3R 1A3 1.96km
For Sale
More about this building
View 175 Bamburgh Circle, Toronto- 2 bath
- 3 bed
- 1200 sqft
310-2050 Bridletowne Circle, Toronto, Ontario • M1W 2V5 • L'Amoreaux
- 1 bath
- 1 bed
- 500 sqft
610-4600 Steeles Avenue East, Markham, Ontario • L3R 5J1 • Milliken Mills East
- 2 bath
- 3 bed
- 1400 sqft
305-3151 Bridletowne Circle, Toronto, Ontario • M1W 2T1 • L'Amoreaux
- — bath
- — bed
- — sqft
1707-185 Bonis Avenue, Toronto, Ontario • M1T 0A4 • Tam O'Shanter-Sullivan
- — bath
- — bed
- — sqft
2720-238 Bonis Avenue, Toronto, Ontario • M1T 3W7 • Tam O'Shanter-Sullivan
- 2 bath
- 2 bed
- 1000 sqft
613-7363 Kennedy Road East, Markham, Ontario • L3R 1G8 • Milliken Mills East
- 2 bath
- 2 bed
- 1400 sqft
1603-3303 Don Mills Road, Toronto, Ontario • M2J 4T6 • Don Valley Village
- 1 bath
- 1 bed
- 600 sqft
2721-238 Bonis Avenue, Toronto, Ontario • M1T 3W7 • Tam O'Shanter-Sullivan
