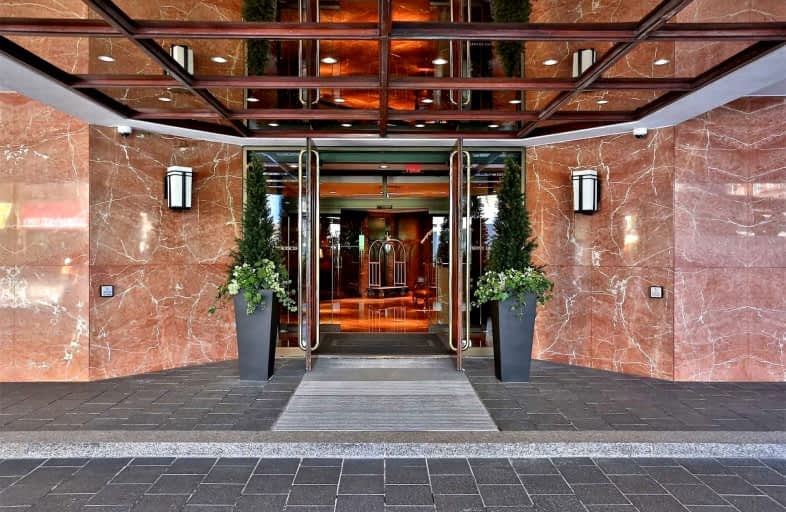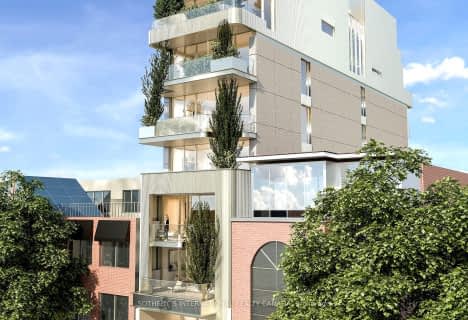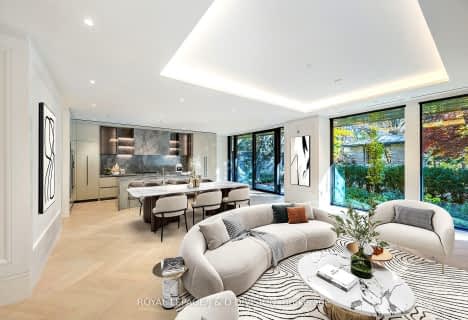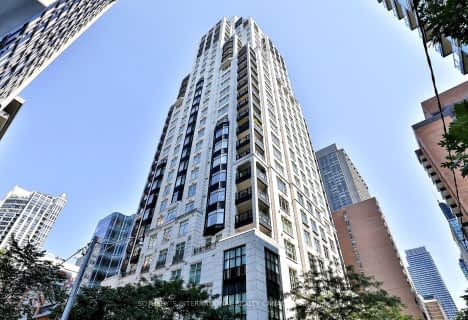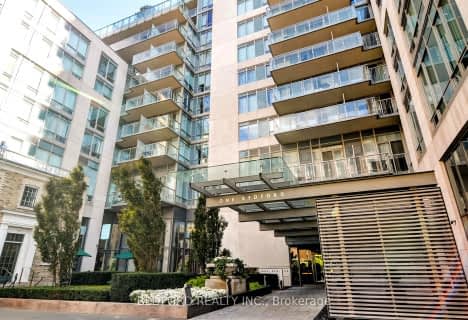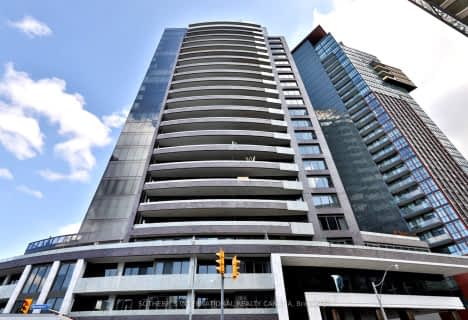Walker's Paradise
- Daily errands do not require a car.
Rider's Paradise
- Daily errands do not require a car.
Biker's Paradise
- Daily errands do not require a car.

da Vinci School
Elementary: PublicCottingham Junior Public School
Elementary: PublicLord Lansdowne Junior and Senior Public School
Elementary: PublicOrde Street Public School
Elementary: PublicHuron Street Junior Public School
Elementary: PublicJesse Ketchum Junior and Senior Public School
Elementary: PublicNative Learning Centre
Secondary: PublicSubway Academy II
Secondary: PublicHeydon Park Secondary School
Secondary: PublicContact Alternative School
Secondary: PublicSt Joseph's College School
Secondary: CatholicCentral Technical School
Secondary: Public-
Whole Foods Market
87 Avenue Road, Toronto 0.26km -
Rabba Fine Foods
101-37 Charles Street West, Toronto 0.54km -
H Mart
703 Yonge Street, Toronto 0.63km
-
The Wine Shop
55 Avenue Road, Toronto 0.2km -
Wine Rack
1235 Bay Street, Toronto 0.36km -
Northern Landings GinBerry
Manulife Centre, 55 Bloor Street West, Toronto 0.43km
-
restaurant
150 Bloor Street West, Toronto 0.03km -
Salon Private Dining
162 Cumberland Street, Toronto 0.05km -
Alobar Yorkville
162 Cumberland Street, Toronto 0.05km
-
ZAZA Espresso Bar
162 Cumberland Street, Toronto 0.05km -
Dice
162 Cumberland Street, Toronto 0.05km -
Nespresso Boutique
159 Cumberland Street, Toronto 0.06km
-
HSBC Bank
150 Bloor Street West, Toronto 0.02km -
BMO Bank of Montreal
242 Bloor Street West, Toronto 0.3km -
TD Canada Trust Branch and ATM
77 Bloor Street West, Toronto 0.35km
-
Canadian Tire Gas+
835 Yonge Street, Toronto 0.65km -
Esso
150 Dupont Street, Toronto 1.02km -
Circle K
150 Dupont Street, Toronto 1.02km
-
Catalyst Health
162 Cumberland Street, Toronto 0.05km -
Silofit (180 Bloor W)
180 Bloor Street West, Toronto 0.12km -
F45 Training Yorkville
110 Bloor Street West #001, Toronto 0.14km
-
Promise Supply Plants at Yorkville Village
55 Avenue Road, Toronto 0.18km -
Village of Yorkville Park
115 Cumberland Street, Toronto 0.19km -
M stair
121 R Scollard Street, Toronto 0.22km
-
Birge-Carnegie Library, University of Toronto
75a Queens Park, Toronto 0.29km -
Royal Ontario Museum Libraries
100 Queens Park, Toronto 0.3km -
Emmanuel College Library
75 Queen's Park Crescent East, Toronto 0.34km
-
Usher Sarah Dr
170 Bloor Street West, Toronto 0.1km -
Willock Brent Dr
14 Prince Arthur Avenue, Toronto 0.15km -
Vector Health Labs
128 Cumberland Street, Toronto 0.16km
-
Konop Chemists Ltd
208 Bloor Street West, Toronto 0.2km -
Kingsway Drugs
114 Cumberland Street, Toronto 0.2km -
Rexall
87 Avenue Road, Toronto 0.26km
-
Best classified sites
220 Bloor Street West, Toronto 0.21km -
BIELNINO SHOPPING MALL
65 Avenue Road, Toronto 0.21km -
Yorkville Village
55 Avenue Road Suite 2250, Toronto 0.26km
-
Cineplex Cinemas Varsity and VIP
55 Bloor Street West, Toronto 0.48km -
Innis Town Hall Theatre
Innis College, 2 Sussex Avenue, Toronto 0.61km -
Lewis Kay Casting
10 Saint Mary Street, Toronto 0.64km
-
Exhibit Residences Exhibit Condominiums Presentation Lounge
55-162 Cumberland Street, Toronto 0.05km -
Bar Reyna
158 Cumberland Street, Toronto 0.06km -
Kibo Lounge
154 Cumberland St Lower Level, Toronto 0.08km
- 3 bath
- 2 bed
- 2250 sqft
9C-1 St Thomas Street, Toronto, Ontario • M5S 3M5 • Bay Street Corridor
- 4 bath
- 4 bed
- 3750 sqft
Ph 35-21 Balmuto Street, Toronto, Ontario • M4Y 1W4 • Bay Street Corridor
- 3 bath
- 3 bed
- 3000 sqft
102-36 Birch Avenue, Toronto, Ontario • M4V 0B5 • Yonge-St. Clair
- 3 bath
- 2 bed
- 2000 sqft
812-155 Merchants' Wharf, Toronto, Ontario • A1A 1A1 • Waterfront Communities C08
