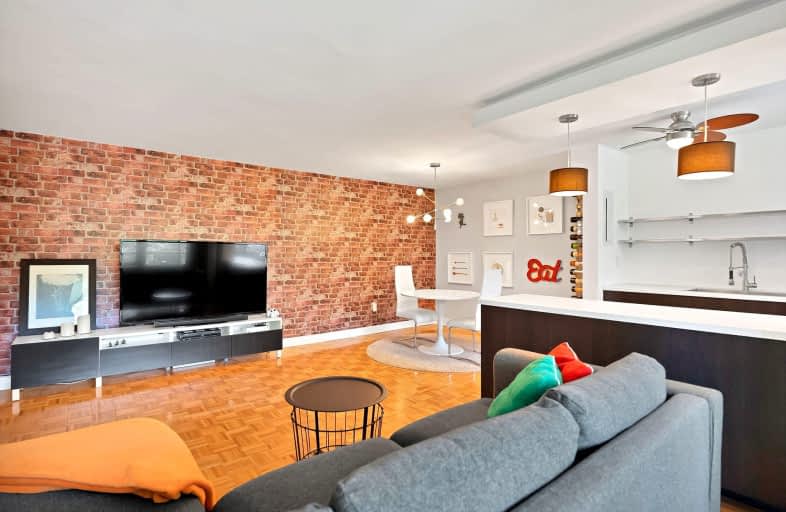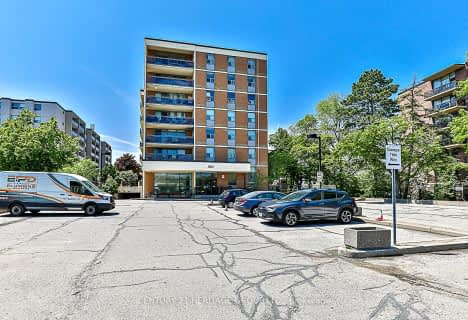Car-Dependent
- Most errands require a car.
Excellent Transit
- Most errands can be accomplished by public transportation.
Bikeable
- Some errands can be accomplished on bike.

ÉIC Monseigneur-de-Charbonnel
Elementary: CatholicBlessed Scalabrini Catholic Elementary School
Elementary: CatholicPleasant Public School
Elementary: PublicR J Lang Elementary and Middle School
Elementary: PublicYorkhill Elementary School
Elementary: PublicSt Paschal Baylon Catholic School
Elementary: CatholicAvondale Secondary Alternative School
Secondary: PublicNorth West Year Round Alternative Centre
Secondary: PublicDrewry Secondary School
Secondary: PublicÉSC Monseigneur-de-Charbonnel
Secondary: CatholicNewtonbrook Secondary School
Secondary: PublicThornhill Secondary School
Secondary: Public-
Edithvale Park
91 Lorraine Dr, Toronto ON M2N 0E5 1.92km -
Olive Square
5577 Yonge St (Yonge St & Finch Ave), North York ON 2.07km -
Conacher Park
Conacher Dr & Newton Ave, Ontario 2.29km
-
BMO Bank of Montreal
6468 Yonge St (at Centerpoint Mall), Toronto ON M2M 3X4 0.51km -
RBC Royal Bank
7163 Yonge St, Markham ON L3T 0C6 0.99km -
CIBC
800 Steeles Ave W (at Bathurst St.), Vaughan ON L4J 7L2 1.55km
For Sale
More about this building
View 175 Hilda Avenue, Toronto- 2 bath
- 3 bed
- 1200 sqft
2704-10 Tangreen Court, Toronto, Ontario • M2M 4B9 • Newtonbrook West
- 2 bath
- 3 bed
- 1000 sqft
3201-10 Tangreen Court, Toronto, Ontario • M2M 4B9 • Newtonbrook West
- 2 bath
- 3 bed
- 1200 sqft
2405-10 Tangreen Court, Toronto, Ontario • M2M 4B9 • Newtonbrook West







