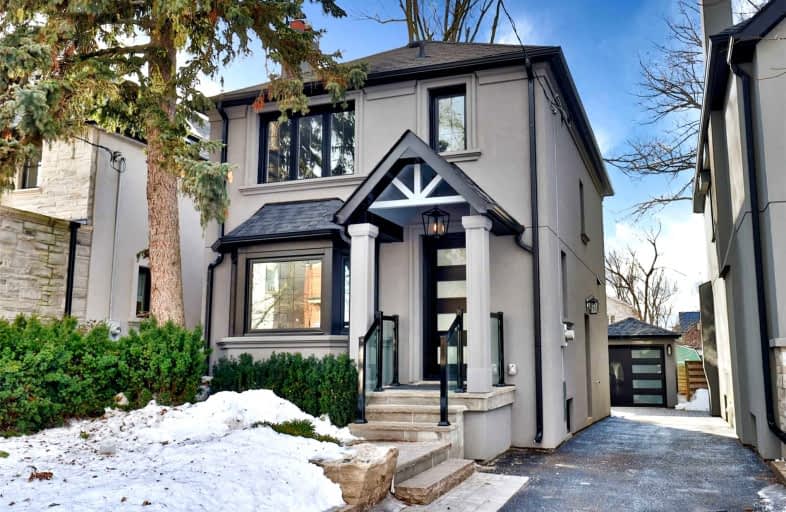
J R Wilcox Community School
Elementary: PublicD'Arcy McGee Catholic School
Elementary: CatholicCedarvale Community School
Elementary: PublicHumewood Community School
Elementary: PublicWest Preparatory Junior Public School
Elementary: PublicSt Thomas Aquinas Catholic School
Elementary: CatholicVaughan Road Academy
Secondary: PublicOakwood Collegiate Institute
Secondary: PublicJohn Polanyi Collegiate Institute
Secondary: PublicForest Hill Collegiate Institute
Secondary: PublicMarshall McLuhan Catholic Secondary School
Secondary: CatholicDante Alighieri Academy
Secondary: Catholic-
All Season Food Market
1555 Eglinton Avenue West, York 0.65km -
Nortown Foods
892 Eglinton Avenue West, Toronto 0.74km -
La Cubana
456 Oakwood Avenue, York 0.87km
-
The Beer Store
529 Oakwood Avenue, York 0.65km -
LCBO
908 Saint Clair Avenue West, Toronto 1.78km -
Wine Rack
522 Saint Clair Avenue West, Toronto 1.86km
-
Jacobs Food Company
1144 Eglinton Avenue West, Toronto 0.41km -
Jacobs Take Out
1144 Eglinton Avenue West, Toronto 0.41km -
Pazza Pazza
1007 Eglinton Avenue West, York 0.41km
-
Il Barista Espresso Bar,
1198 Eglinton Avenue West, Toronto 0.37km -
Coffee Time
1471 Eglinton Avenue West, Toronto 0.46km -
3SK Cafe
1054 Eglinton Avenue West, Toronto 0.51km
-
CIBC Branch (Cash at ATM only)
1150 Eglinton Avenue West, Toronto 0.4km -
Scotiabank
960 Eglinton Avenue West, York 0.63km -
RBC Royal Bank
880 Eglinton Avenue West, Toronto 0.78km
-
Petro V Plus
1525 Eglinton Avenue West, York 0.55km -
Ultramar - Gas Station
637 Vaughan Road, York 0.69km -
Express Mart
637 Vaughan Road, York 0.73km
-
YogaBuds
165 Dewbourne Avenue, York 0.22km -
Thursday Practice - Cedervale
433 Arlington Avenue, York 0.49km -
Crossfit Eglinton
Side Unit 881, Eglinton Avenue West, York 0.74km
-
Ben Nobleman Parkette
1075 Eglinton Avenue West, Toronto 0.28km -
Glen Cedar Park
York 0.37km -
Glen Cedar Park
Glen Cedar Park, 50 Glen Cedar Rd, Toronto, ON M6C, 50 Glen Cedar Road, Toronto 0.37km
-
Caffeine Library
372 Atlas Avenue, York 0.45km -
Toronto Public Library - Maria A. Shchuka Branch
1745 Eglinton Avenue West, York 1.08km -
Toronto Public Library - Oakwood Village Library and Arts Centre
341 Oakwood Avenue, York 1.14km
-
Forest Hill Foot Clinic
1214 Eglinton Avenue West, Toronto 0.35km -
Apex Centre for Integrated Health
1174 Eglinton Avenue West, Toronto 0.38km -
Old Park Pharmacy
1042 Eglinton Avenue West, Toronto 0.52km
-
Drug Centre Pharmacy
1473 Eglinton Avenue West, Toronto 0.46km -
Old Park Pharmacy
1042 Eglinton Avenue West, Toronto 0.52km -
Shoppers Drug Mart
935 Eglinton Avenue West, York 0.64km
-
The Upper Village
1166 Eglinton Avenue West, Toronto 0.38km -
GrassRoots Supply Co
510 Oakwood Avenue, York 0.74km -
Chinatown Festival on Spadina
890 Saint Clair Avenue West, York 1.77km
-
Ergys Studio
1005 Eglinton Avenue West, York 0.4km -
Ergys Coffee Till Cocktail
1005 Eglinton Avenue West Unit C, York 0.4km -
Thirsty Fox Pub
1028 Eglinton Avenue West, Toronto 0.54km
- 5 bath
- 4 bed
- 2000 sqft
28 Melville Avenue, Toronto, Ontario • M6G 1Y2 • Dovercourt-Wallace Emerson-Junction
- 2 bath
- 4 bed
- 1500 sqft
106 Eastbourne Avenue, Toronto, Ontario • M5P 2G3 • Yonge-Eglinton
- 5 bath
- 5 bed
- 3500 sqft
149 Glen Park Avenue, Toronto, Ontario • M6B 2C6 • Englemount-Lawrence
- 6 bath
- 5 bed
- 3000 sqft
1166 Glengrove Avenue West, Toronto, Ontario • M6B 2K4 • Yorkdale-Glen Park














