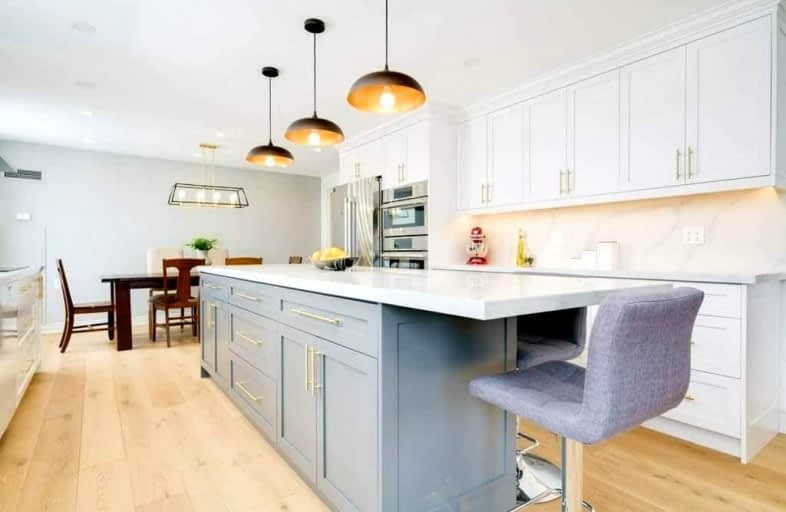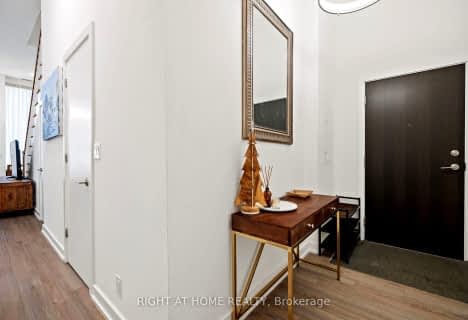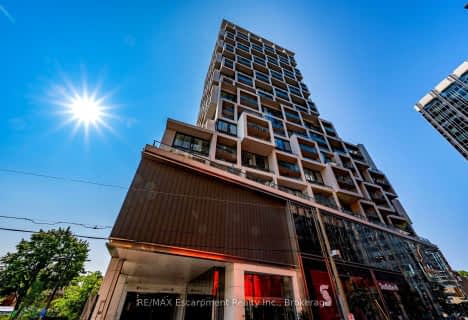Very Walkable
- Most errands can be accomplished on foot.
Excellent Transit
- Most errands can be accomplished by public transportation.
Bikeable
- Some errands can be accomplished on bike.

Bloorview School Authority
Elementary: HospitalHodgson Senior Public School
Elementary: PublicSt Anselm Catholic School
Elementary: CatholicBessborough Drive Elementary and Middle School
Elementary: PublicMaurice Cody Junior Public School
Elementary: PublicNorthlea Elementary and Middle School
Elementary: PublicMsgr Fraser College (Midtown Campus)
Secondary: CatholicLeaside High School
Secondary: PublicMarshall McLuhan Catholic Secondary School
Secondary: CatholicNorth Toronto Collegiate Institute
Secondary: PublicLawrence Park Collegiate Institute
Secondary: PublicNorthern Secondary School
Secondary: Public-
Bayview & Eglinton
656 Eglinton Avenue East, Toronto 0.17km -
Metro
656 Eglinton Avenue East, Toronto 0.17km -
Whole Foods Market
1860 Bayview Avenue, Toronto 0.42km
-
The Wine Shop
Metro 656 Eglinton Avenue East Central, Toronto 0.17km -
The Beer Store
609 Roehampton Avenue, Toronto 0.2km -
The Daughter
1560A Bayview Avenue, Toronto 0.57km
-
Tim Hortons
607 Eglinton Avenue East, Toronto 0.06km -
Bento Sushi
656 Eglinton Avenue East, Toronto 0.17km -
Tosto
609 Roehampton Avenue, Toronto 0.21km
-
Tim Hortons
607 Eglinton Avenue East, Toronto 0.06km -
Tim Hortons
1840 Bayview Avenue, North York 0.38km -
Drink Juice Co.
463 Manor Road East, Toronto 0.4km
-
CIBC Branch (Cash at ATM only)
1820 Bayview Avenue Unit G, Toronto 0.29km -
BMO Bank of Montreal
1670 Bayview Avenue, Toronto 0.32km -
TD Canada Trust Branch & ATM
1870 Bayview Avenue Unit 104, Toronto 0.46km
-
Shell
1800 Bayview Avenue, Toronto 0.17km -
Circle K
1840 Bayview Avenue, North York 0.38km -
Esso
1840 Bayview Avenue, North York 0.38km
-
Leaside Baseball Association
635 Eglinton Avenue East, East York 0.28km -
McMaster Fitness
1820 Bayview Avenue, Toronto 0.28km -
Endeavour Studios
1820 Bayview Avenue, Toronto 0.29km
-
Ontario Outdoor
1833 Bayview Avenue, East York 0.27km -
Howard Talbot Park
635 Eglinton Avenue East, East York 0.28km -
Charlotte Maher Park
550 Roehampton Avenue, Toronto 0.35km
-
Toronto Public Library - Leaside Branch
165 McRae Drive, East York 0.86km -
UHN Library and Information Services
Rumsey Cardiac Centre, University Health Network Toronto Rehab, 347 Rumsey Road Room 224, Toronto 1.05km -
Toronto Public Library - Mount Pleasant Branch
599 Mount Pleasant Road, Toronto 1.15km
-
Dr. Michael Allan
541 Eglinton Avenue East, Toronto 0.19km -
CML HealthCare Laboratory Services
104-586 Eglinton Avenue East, Toronto 0.22km -
FAT INJECTION
325 Eglinton Avenue East, Toronto 0.83km
-
HealthShield Compounding Pharmacy
102-586 Eglinton Avenue East, Toronto 0.22km -
Rexall
1820 Bayview Avenue, Toronto 0.28km -
Shoppers Drug Mart
1860 Bayview Avenue Unit 101, Toronto 0.43km
-
Designer Row
Designer Row Inc Leaside Centre, 815 Eglinton Avenue East, East York 1.06km -
SmartCentres Leaside
147 Laird Drive, East York 1.23km -
Leaside Village
85 Laird Drive, East York 1.36km
-
Regent Theatre
551 Mount Pleasant Road, Toronto 1.18km -
Cineplex Cinemas Yonge-Eglinton and VIP
2300 Yonge Street, Toronto 1.78km -
Vennersys Cinema Solutions
1920 Yonge Street #200, Toronto 2.06km
-
MJX Juice & Cafe Bar
586 Eglinton Avenue East, Toronto 0.22km -
Originals Ale House
1658-1660 Bayview Avenue, Toronto 0.34km -
The Daughter
1560A Bayview Avenue, Toronto 0.57km
More about this building
View 1750 Bayview Avenue, Toronto- 3 bath
- 3 bed
- 2000 sqft
TH6-934 Mount Pleasant Road, Toronto, Ontario • M4P 2L6 • Mount Pleasant West
- 2 bath
- 3 bed
- 1400 sqft
PH02-1048 Broadview Avenue, Toronto, Ontario • M4K 2S2 • Broadview North
- 2 bath
- 3 bed
- 1000 sqft
511-10 Castlefield Avenue, Toronto, Ontario • M4R 1G3 • Yonge-Eglinton
- 3 bath
- 3 bed
- 1400 sqft
1603-5 Soudan Avenue, Toronto, Ontario • M4S 0B1 • Mount Pleasant West







