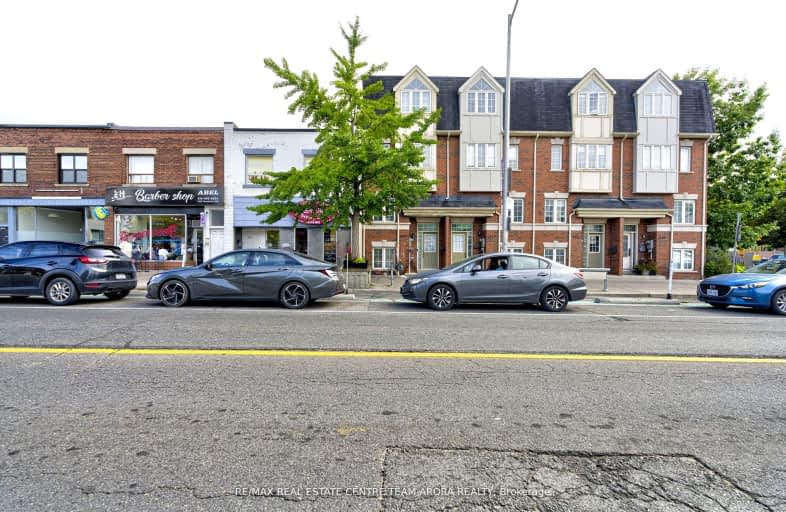Walker's Paradise
- Daily errands do not require a car.
Excellent Transit
- Most errands can be accomplished by public transportation.
Very Bikeable
- Most errands can be accomplished on bike.

ÉÉC Georges-Étienne-Cartier
Elementary: CatholicEarl Beatty Junior and Senior Public School
Elementary: PublicEarl Haig Public School
Elementary: PublicSt Brigid Catholic School
Elementary: CatholicR H McGregor Elementary School
Elementary: PublicBowmore Road Junior and Senior Public School
Elementary: PublicEast York Alternative Secondary School
Secondary: PublicSchool of Life Experience
Secondary: PublicGreenwood Secondary School
Secondary: PublicSt Patrick Catholic Secondary School
Secondary: CatholicMonarch Park Collegiate Institute
Secondary: PublicEast York Collegiate Institute
Secondary: Public-
Tipsy Moose
1864 Danforth Avenue, Toronto, ON M4C 1J4 0.23km -
TKO's The Sports Pub
1600 Danforth Ave, Toronto, ON M4C 1H6 0.27km -
The Groove Bar & Grill
1952 Danforth Avenue, Toronto, ON M4C 1J4 0.37km
-
Our Spot
1779b Danforth Ave, Toronto, ON M4C 1J2 0.07km -
McDonald's
1735 Danforth Avenue, Toronto, ON M4C 1H9 0.07km -
Gelato On The Danny
1772 Danforth Avenue, Toronto, ON M4C 1H8 0.07km
-
Tidal Crossfit
1510 Danforth Avenue, Toronto, ON M4S 1C4 0.44km -
Legacy Indoor Cycling
1506 Danforth Avenue, Toronto, ON M4J 1N4 0.45km -
GoodLife Fitness
280 Coxwell Ave, Toronto, ON M4L 3B6 1.19km
-
Shoppers Drug Mart
1630 Danforth Ave, Toronto, ON M4C 1H6 0.19km -
Drugstore Pharmacy In Valumart
985 Woodbine Avenue, Toronto, ON M4C 4B8 0.65km -
Pharmasave
C114-825 Coxwell Avenue, Toronto, ON M4C 3E7 0.8km
-
Vita's Deli
1702 Danforth Ave, Toronto, ON M4C 1H8 0.06km -
Our Spot
1779b Danforth Ave, Toronto, ON M4C 1J2 0.07km -
McDonald's
1735 Danforth Avenue, Toronto, ON M4C 1H9 0.07km
-
Beach Mall
1971 Queen Street E, Toronto, ON M4L 1H9 2.2km -
Gerrard Square
1000 Gerrard Street E, Toronto, ON M4M 3G6 2.25km -
Gerrard Square
1000 Gerrard Street E, Toronto, ON M4M 3G6 2.26km
-
Plank Road Market
1716 Danforth Avenue, Toronto, ON M4C 1H8 0.05km -
Daily Goods Market
1544 Danforth Avenue, Toronto, ON M4J 1N4 0.37km -
Bare Market
1480 Danforth Avenue, Toronto, ON M4J 1N4 0.49km
-
LCBO - Danforth and Greenwood
1145 Danforth Ave, Danforth and Greenwood, Toronto, ON M4J 1M5 1.13km -
Beer & Liquor Delivery Service Toronto
Toronto, ON 1.56km -
LCBO - Coxwell
1009 Coxwell Avenue, East York, ON M4C 3G4 1.6km
-
Splash and Shine Car Wash
1901 Danforth Avenue, Toronto, ON M4C 1J5 0.28km -
Go Go Gas Bar
483 Sammon Ave, East York, ON M4J 2B3 0.84km -
Petro-Canada
2265 Danforth Ave, Toronto, ON M4C 1K5 0.99km
-
Alliance Cinemas The Beach
1651 Queen Street E, Toronto, ON M4L 1G5 1.97km -
Funspree
Toronto, ON M4M 3A7 2km -
Fox Theatre
2236 Queen St E, Toronto, ON M4E 1G2 2.9km
-
Danforth/Coxwell Library
1675 Danforth Avenue, Toronto, ON M4C 5P2 0.13km -
S. Walter Stewart Library
170 Memorial Park Ave, Toronto, ON M4J 2K5 1.2km -
Gerrard/Ashdale Library
1432 Gerrard Street East, Toronto, ON M4L 1Z6 1.3km
-
Michael Garron Hospital
825 Coxwell Avenue, East York, ON M4C 3E7 0.77km -
Bridgepoint Health
1 Bridgepoint Drive, Toronto, ON M4M 2B5 3.48km -
Providence Healthcare
3276 Saint Clair Avenue E, Toronto, ON M1L 1W1 4.18km
-
Monarch Park
115 Felstead Ave (Monarch Park), Toronto ON 0.75km -
Stan Wadlow Park
373 Cedarvale Ave (at Cosburn Ave.), Toronto ON M4C 4K7 1.61km -
Taylor Creek Park
200 Dawes Rd (at Crescent Town Rd.), Toronto ON M4C 5M8 1.76km
-
TD Bank Financial Group
3060 Danforth Ave (at Victoria Pk. Ave.), East York ON M4C 1N2 2.63km -
TD Bank Financial Group
904 Queen St E (at Logan Ave.), Toronto ON M4M 1J3 3.19km -
ICICI Bank Canada
150 Ferrand Dr, Toronto ON M3C 3E5 4.22km


