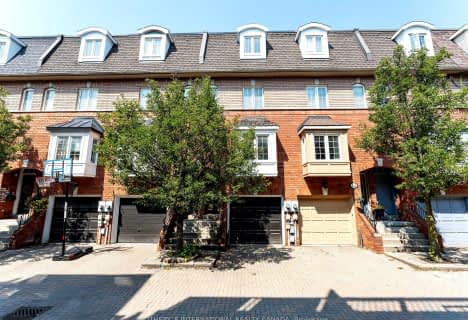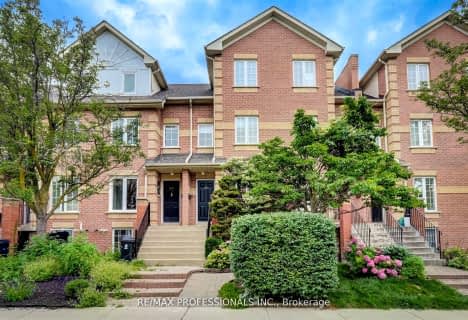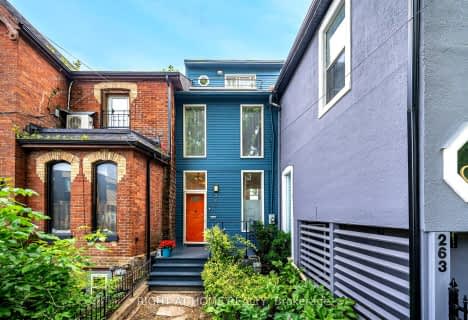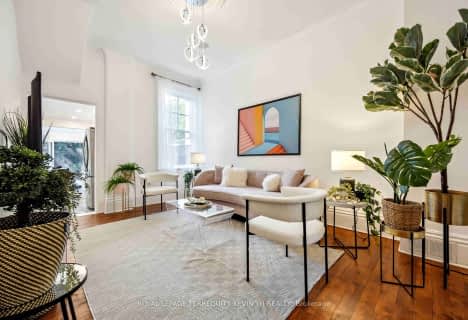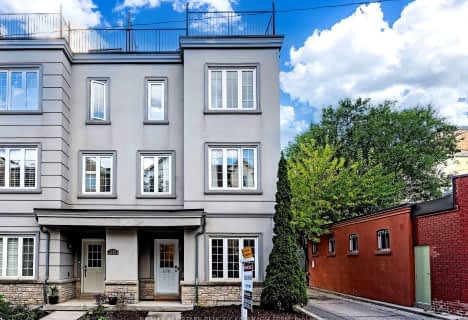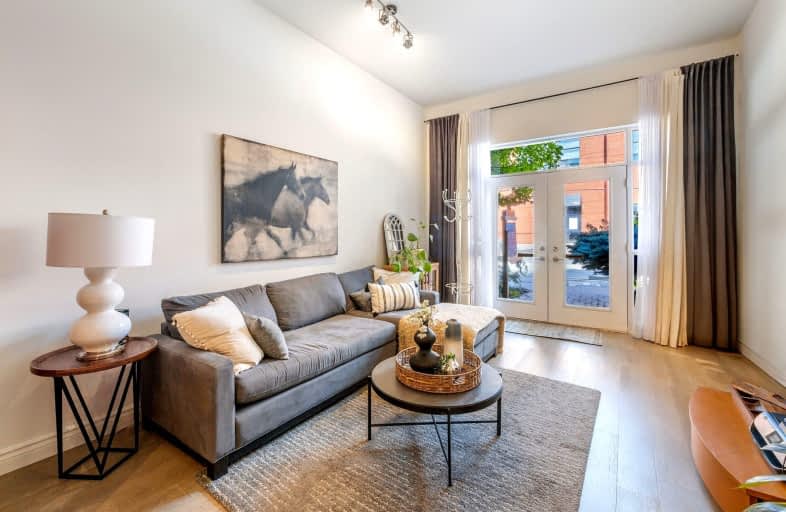
Walker's Paradise
- Daily errands do not require a car.
Rider's Paradise
- Daily errands do not require a car.
Biker's Paradise
- Daily errands do not require a car.

East Alternative School of Toronto
Elementary: PublicFirst Nations School of Toronto Junior Senior
Elementary: PublicQueen Alexandra Middle School
Elementary: PublicDundas Junior Public School
Elementary: PublicPape Avenue Junior Public School
Elementary: PublicMorse Street Junior Public School
Elementary: PublicFirst Nations School of Toronto
Secondary: PublicInglenook Community School
Secondary: PublicSEED Alternative
Secondary: PublicEastdale Collegiate Institute
Secondary: PublicSubway Academy I
Secondary: PublicRiverdale Collegiate Institute
Secondary: Public-
Withrow Park Off Leash Dog Park
Logan Ave (Danforth), Toronto ON 1.15km -
Greenwood Park
150 Greenwood Ave (at Dundas), Toronto ON M4L 2R1 1.3km -
Withrow Park
725 Logan Ave (btwn Bain Ave. & McConnell Ave.), Toronto ON M4K 3C7 1.31km
-
Scotiabank
1046 Queen St E (at Pape Ave.), Toronto ON M4M 1K4 0.51km -
TD Bank Financial Group
493 Parliament St (at Carlton St), Toronto ON M4X 1P3 1.95km -
TD Bank Financial Group
420 Bloor St E (at Sherbourne St.), Toronto ON M4W 1H4 2.88km
- 3 bath
- 3 bed
- 2000 sqft
218 River Street, Toronto, Ontario • M5A 3R1 • Cabbagetown-South St. James Town
- 3 bath
- 5 bed
- 2000 sqft
102 Bleecker Street, Toronto, Ontario • M4X 1L8 • Cabbagetown-South St. James Town
- 3 bath
- 4 bed
- 2000 sqft
57 Metcalfe Street, Toronto, Ontario • M4X 1R9 • Cabbagetown-South St. James Town
- 3 bath
- 3 bed
- 1500 sqft
335 Greenwood Avenue, Toronto, Ontario • M4L 2R6 • Greenwood-Coxwell
- 2 bath
- 4 bed
401 Carlton Street, Toronto, Ontario • M5A 2M3 • Cabbagetown-South St. James Town
- 3 bath
- 3 bed
- 1100 sqft
1170 Craven Road, Toronto, Ontario • M4J 4V7 • Greenwood-Coxwell


