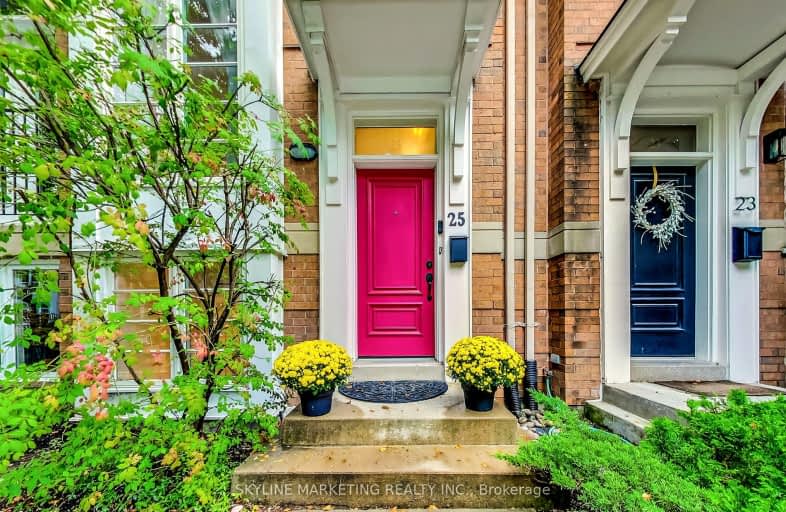Walker's Paradise
- Daily errands do not require a car.
97
/100
Excellent Transit
- Most errands can be accomplished by public transportation.
88
/100
Very Bikeable
- Most errands can be accomplished on bike.
82
/100

Holy Name Catholic School
Elementary: Catholic
0.88 km
Holy Cross Catholic School
Elementary: Catholic
0.75 km
Westwood Middle School
Elementary: Public
0.28 km
William Burgess Elementary School
Elementary: Public
0.74 km
Chester Elementary School
Elementary: Public
0.39 km
Jackman Avenue Junior Public School
Elementary: Public
0.71 km
First Nations School of Toronto
Secondary: Public
1.12 km
School of Life Experience
Secondary: Public
1.48 km
Subway Academy I
Secondary: Public
1.15 km
Greenwood Secondary School
Secondary: Public
1.48 km
CALC Secondary School
Secondary: Public
1.47 km
Danforth Collegiate Institute and Technical School
Secondary: Public
1.15 km
-
Withrow Park
725 Logan Ave (btwn Bain Ave. & McConnell Ave.), Toronto ON M4K 3C7 1.16km -
Monarch Park
115 Felstead Ave (Monarch Park), Toronto ON 1.94km -
Greenwood Park
150 Greenwood Ave (at Dundas), Toronto ON M4L 2R1 2.31km
-
Localcoin Bitcoin ATM - Noor's Fine Foods
838 Broadview Ave, Toronto ON M4K 2R1 1.14km -
TD Bank Financial Group
493 Parliament St (at Carlton St), Toronto ON M4X 1P3 2.79km -
TD Bank Financial Group
65 Wellesley St E (at Church St), Toronto ON M4Y 1G7 3.47km


