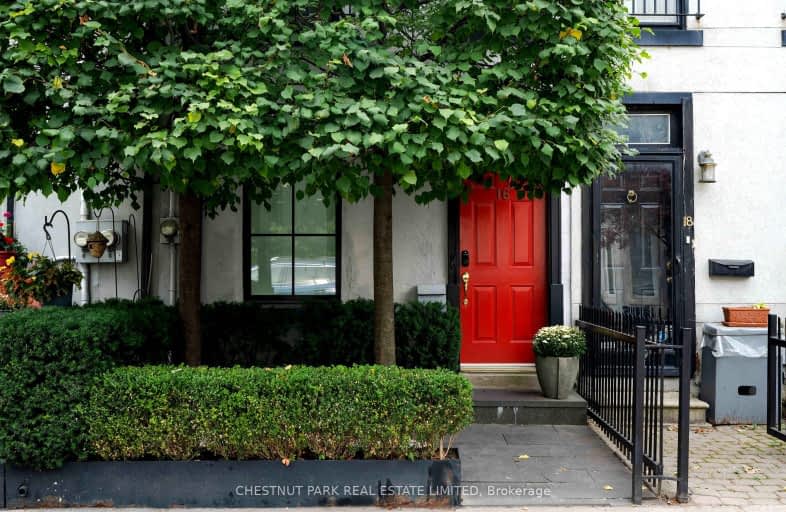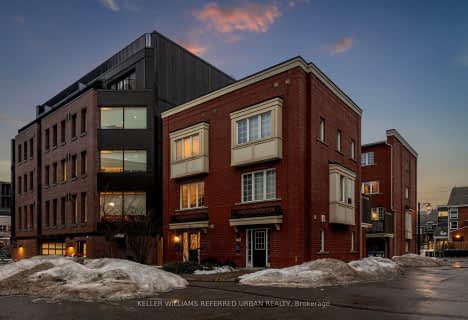
St Paul Catholic School
Elementary: Catholic
0.15 km
Queen Alexandra Middle School
Elementary: Public
1.01 km
Market Lane Junior and Senior Public School
Elementary: Public
0.77 km
Sprucecourt Junior Public School
Elementary: Public
1.05 km
Nelson Mandela Park Public School
Elementary: Public
0.30 km
Lord Dufferin Junior and Senior Public School
Elementary: Public
0.85 km
Msgr Fraser College (St. Martin Campus)
Secondary: Catholic
1.38 km
Inglenook Community School
Secondary: Public
0.18 km
St Michael's Choir (Sr) School
Secondary: Catholic
1.49 km
SEED Alternative
Secondary: Public
1.03 km
Eastdale Collegiate Institute
Secondary: Public
1.43 km
Collège français secondaire
Secondary: Public
1.63 km
-
Orphan's Greenspace - Dog Park
51 Powell Rd (btwn Adelaide St. & Richmond Ave.), Toronto ON M3K 1M6 0.26km -
Underpass Park
Eastern Ave (Richmond St.), Toronto ON M8X 1V9 0.36km -
David Crombie Park
at Lower Sherbourne St, Toronto ON 1.02km
-
TD Bank Financial Group
493 Parliament St (at Carlton St), Toronto ON M4X 1P3 1.21km -
BMO Bank of Montreal
2 Queen St E (at Yonge St), Toronto ON M5C 3G7 1.6km -
CIBC
943 Queen St E (Yonge St), Toronto ON M4M 1J6 1.6km








