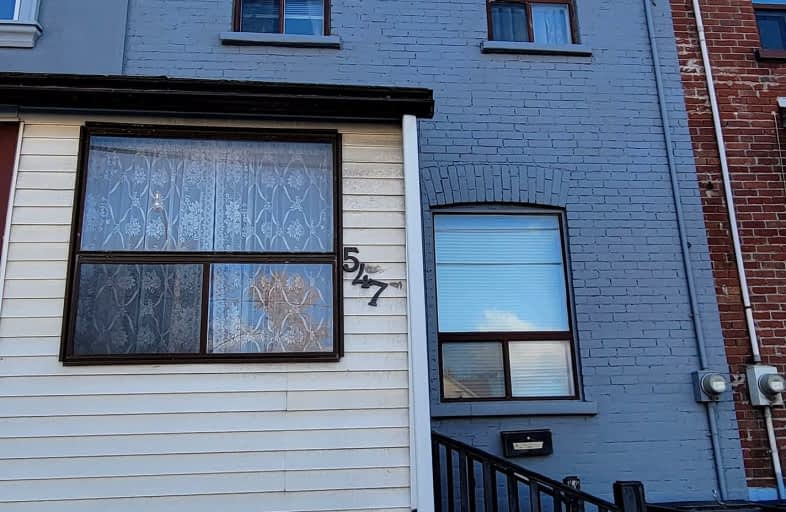Walker's Paradise
- Daily errands do not require a car.
95
/100
Excellent Transit
- Most errands can be accomplished by public transportation.
83
/100
Biker's Paradise
- Daily errands do not require a car.
100
/100

First Nations School of Toronto Junior Senior
Elementary: Public
0.92 km
Bruce Public School
Elementary: Public
0.52 km
St Joseph Catholic School
Elementary: Catholic
1.03 km
Dundas Junior Public School
Elementary: Public
0.92 km
Leslieville Junior Public School
Elementary: Public
1.12 km
Morse Street Junior Public School
Elementary: Public
0.24 km
First Nations School of Toronto
Secondary: Public
2.31 km
Inglenook Community School
Secondary: Public
1.74 km
SEED Alternative
Secondary: Public
1.02 km
Eastdale Collegiate Institute
Secondary: Public
1.18 km
Subway Academy I
Secondary: Public
2.32 km
Riverdale Collegiate Institute
Secondary: Public
1.33 km
-
Jimmie Simpson Park Arena
870 Queen St E (at Booth Ave), Toronto ON M4M 3G9 0.52km -
Underpass Park
Eastern Ave (Richmond St.), Toronto ON M8X 1V9 1.34km -
Greenwood Park
150 Greenwood Ave (at Dundas), Toronto ON M4L 2R1 1.45km
-
TD Bank Financial Group
16B Leslie St (at Lake Shore Blvd), Toronto ON M4M 3C1 0.86km -
TD Bank Financial Group
493 Parliament St (at Carlton St), Toronto ON M4X 1P3 2.45km -
Localcoin Bitcoin ATM - Noor's Fine Foods
838 Broadview Ave, Toronto ON M4K 2R1 2.77km


