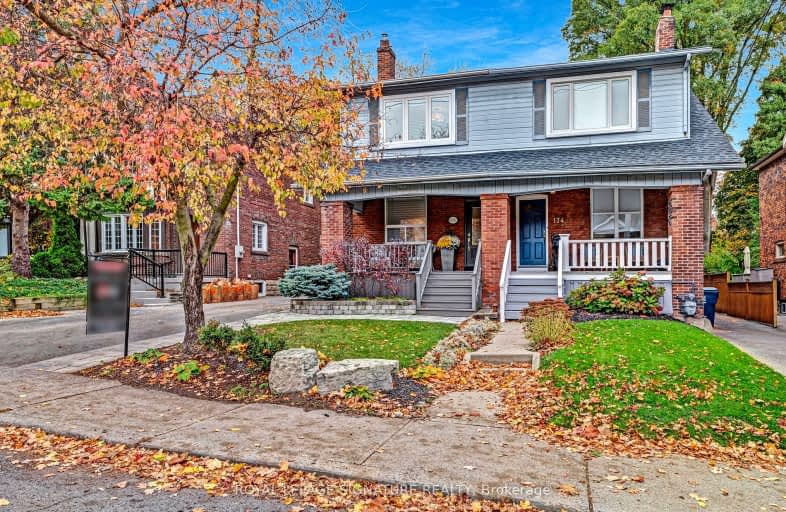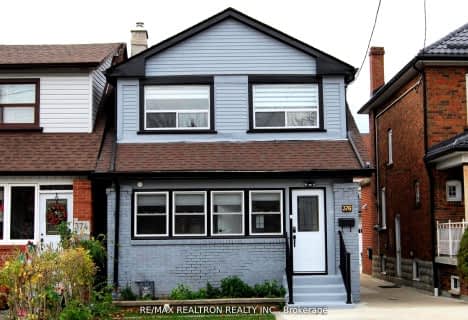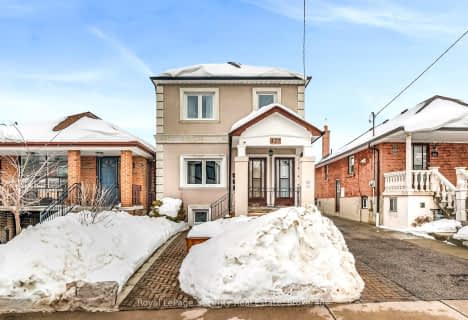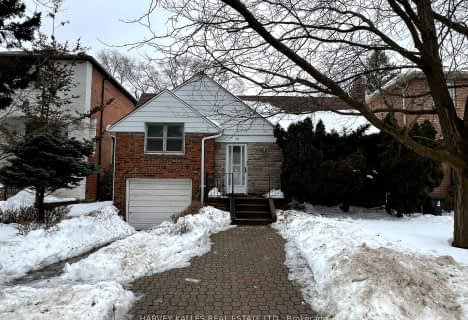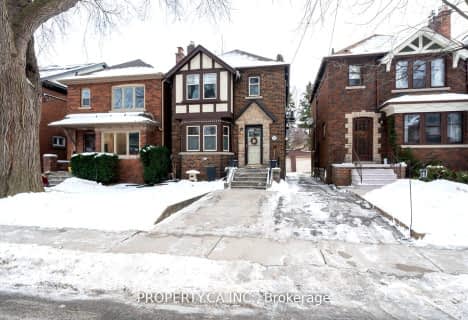Very Walkable
- Most errands can be accomplished on foot.
Excellent Transit
- Most errands can be accomplished by public transportation.
Bikeable
- Some errands can be accomplished on bike.

St Monica Catholic School
Elementary: CatholicOriole Park Junior Public School
Elementary: PublicJohn Fisher Junior Public School
Elementary: PublicJohn Ross Robertson Junior Public School
Elementary: PublicGlenview Senior Public School
Elementary: PublicAllenby Junior Public School
Elementary: PublicMsgr Fraser College (Midtown Campus)
Secondary: CatholicForest Hill Collegiate Institute
Secondary: PublicMarshall McLuhan Catholic Secondary School
Secondary: CatholicNorth Toronto Collegiate Institute
Secondary: PublicLawrence Park Collegiate Institute
Secondary: PublicNorthern Secondary School
Secondary: Public-
Forest Hill Road Park
179A Forest Hill Rd, Toronto ON 1.4km -
Oriole Park
201 Oriole Pky (Chaplin Crescent), Toronto ON M5P 2H4 1.61km -
Woburn Avenue Dog Park
Woburn Ave (at Jedburgh Rd), Toronto ON 2km
-
BMO Bank of Montreal
419 Eglinton Ave W, Toronto ON M5N 1A4 0.77km -
CIBC
1 Eglinton Ave E (at Yonge St.), Toronto ON M4P 3A1 0.91km -
TD Bank Financial Group
1677 Ave Rd (Lawrence Ave.), North York ON M5M 3Y3 2.05km
- 2 bath
- 3 bed
490 Coldstream Avenue East, Toronto, Ontario • M5N 1Y5 • Bedford Park-Nortown
- 2 bath
- 4 bed
- 1500 sqft
106 Eastbourne Avenue, Toronto, Ontario • M5P 2G3 • Yonge-Eglinton
- 5 bath
- 3 bed
- 1100 sqft
376 Northcliffe Boulevard, Toronto, Ontario • M6E 3L1 • Oakwood Village
- 2 bath
- 3 bed
- 1100 sqft
76 Shelborne Avenue, Toronto, Ontario • M5N 1Z3 • Bedford Park-Nortown
