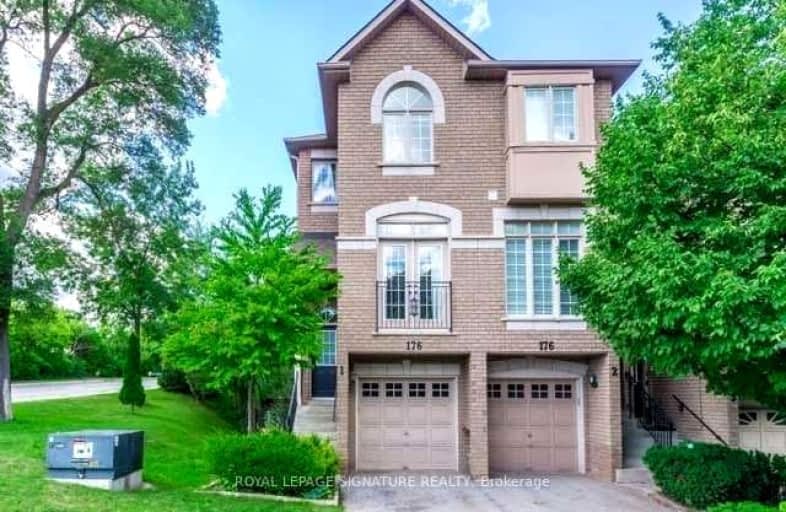Very Walkable
- Most errands can be accomplished on foot.
Good Transit
- Some errands can be accomplished by public transportation.
Bikeable
- Some errands can be accomplished on bike.

George R Gauld Junior School
Elementary: PublicKaren Kain School of the Arts
Elementary: PublicSt Mark Catholic School
Elementary: CatholicSt Louis Catholic School
Elementary: CatholicDavid Hornell Junior School
Elementary: PublicSt Leo Catholic School
Elementary: CatholicThe Student School
Secondary: PublicLakeshore Collegiate Institute
Secondary: PublicEtobicoke School of the Arts
Secondary: PublicWestern Technical & Commercial School
Secondary: PublicFather John Redmond Catholic Secondary School
Secondary: CatholicBishop Allen Academy Catholic Secondary School
Secondary: Catholic-
Grand Avenue Park
Toronto ON 0.19km -
Humber Bay Shores Park
15 Marine Parade Dr, Toronto ON 1.31km -
Humber Bay Park West
100 Humber Bay Park Rd W, Toronto ON 1.29km
-
RBC Royal Bank
1000 the Queensway, Etobicoke ON M8Z 1P7 0.58km -
RBC Royal Bank
1233 the Queensway (at Kipling), Etobicoke ON M8Z 1S1 2.63km -
CIBC
4914 Dundas St W (at Burnhamthorpe Rd.), Toronto ON M9A 1B5 4.07km
- 4 bath
- 3 bed
118 Thomas Fisher Drive, Toronto, Ontario • M8Z 0E4 • Islington-City Centre West




