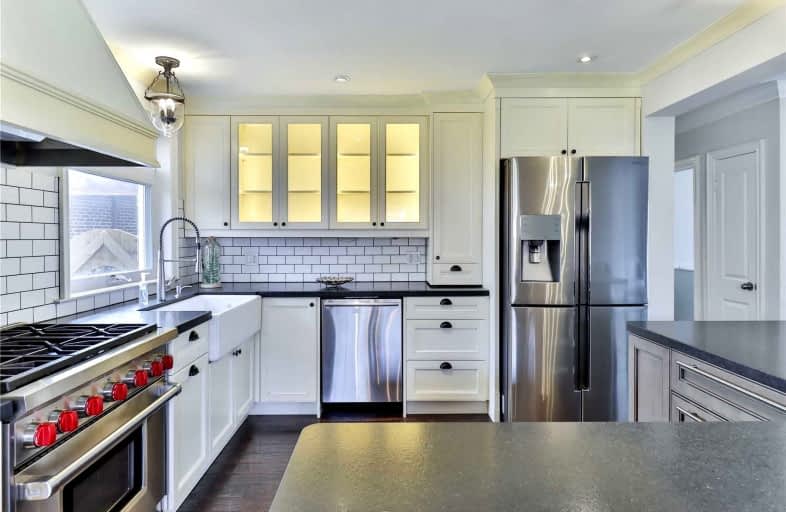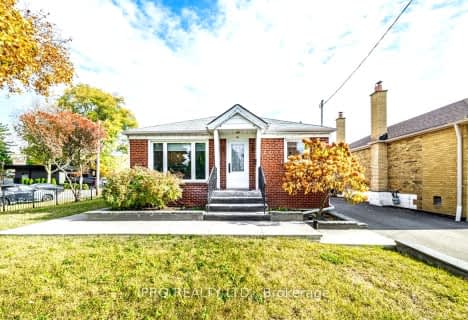
St Catherine Catholic School
Elementary: CatholicVictoria Village Public School
Elementary: PublicSloane Public School
Elementary: PublicÉcole élémentaire Jeanne-Lajoie
Elementary: PublicMilne Valley Middle School
Elementary: PublicBroadlands Public School
Elementary: PublicParkview Alternative School
Secondary: PublicDon Mills Collegiate Institute
Secondary: PublicWexford Collegiate School for the Arts
Secondary: PublicSenator O'Connor College School
Secondary: CatholicVictoria Park Collegiate Institute
Secondary: PublicMarc Garneau Collegiate Institute
Secondary: Public- 5 bath
- 4 bed
- 2500 sqft
35 Freemon Redmon Circle, Toronto, Ontario • M1R 0G3 • Wexford-Maryvale
- 3 bath
- 3 bed
- 1100 sqft
29 Broadlands Boulevard, Toronto, Ontario • M3A 1J1 • Parkwoods-Donalda
- 2 bath
- 3 bed
- 1100 sqft
70 Wexford Boulevard, Toronto, Ontario • M1R 1L3 • Wexford-Maryvale














