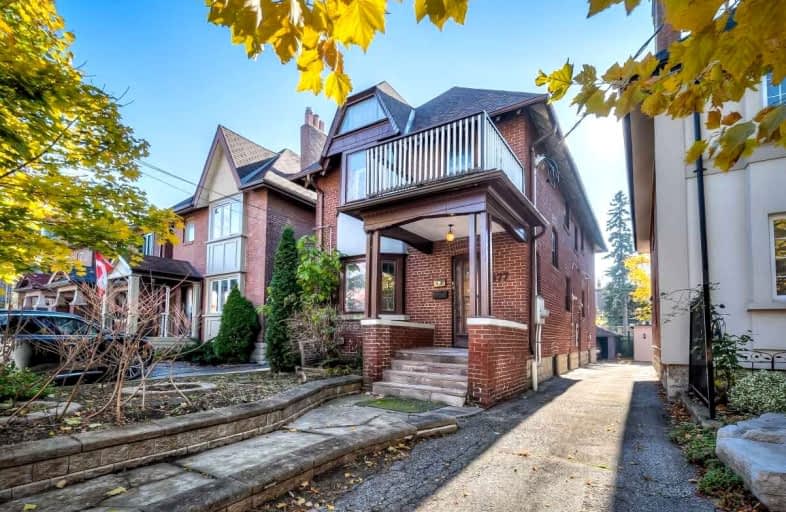Sold on Dec 20, 2021
Note: Property is not currently for sale or for rent.

-
Type: Detached
-
Style: 2 1/2 Storey
-
Size: 3000 sqft
-
Lot Size: 27.99 x 120 Feet
-
Age: 51-99 years
-
Taxes: $6,532 per year
-
Days on Site: 41 Days
-
Added: Nov 09, 2021 (1 month on market)
-
Updated:
-
Last Checked: 1 month ago
-
MLS®#: C5427093
-
Listed By: Landlord realty inc., brokerage
Exciting Opportunity For Investors And End-Users Alike: Vacant, Separately Metered Detached Triplex On Deep 120 Ft Lot In Lawrence Park North! Restore To Its Former Cash-Flowing Glory Or Re-Imagine As A Luxurious Single-Family Trophy Home. Quiet, Family-Friendly Neighbourhood Steps To Coveted Schools, Shopping, Restaurants And Transit.
Extras
Totally Vacant! All Appliances And Fixtures Included In "As Is Condition."
Property Details
Facts for 177 Old Orchard Grove, Toronto
Status
Days on Market: 41
Last Status: Sold
Sold Date: Dec 20, 2021
Closed Date: Feb 15, 2022
Expiry Date: Jan 31, 2022
Sold Price: $2,058,000
Unavailable Date: Dec 20, 2021
Input Date: Nov 09, 2021
Prior LSC: Deal Fell Through
Property
Status: Sale
Property Type: Detached
Style: 2 1/2 Storey
Size (sq ft): 3000
Age: 51-99
Area: Toronto
Community: Lawrence Park North
Availability Date: 30-60
Inside
Bedrooms: 4
Bedrooms Plus: 2
Bathrooms: 3
Kitchens: 2
Kitchens Plus: 1
Rooms: 15
Den/Family Room: No
Air Conditioning: Central Air
Fireplace: Yes
Laundry Level: Lower
Washrooms: 3
Building
Basement: Apartment
Basement 2: W/O
Heat Type: Forced Air
Heat Source: Gas
Exterior: Brick
Water Supply: Municipal
Special Designation: Unknown
Parking
Driveway: Rt-Of-Way
Garage Spaces: 1
Garage Type: Carport
Covered Parking Spaces: 1
Total Parking Spaces: 2
Fees
Tax Year: 2021
Tax Legal Description: Pt Lt 3 Pl 508E Toronto As In Ct772531
Taxes: $6,532
Land
Cross Street: Yonge & Lawrence
Municipality District: Toronto C04
Fronting On: South
Parcel Number: 211450006
Pool: None
Sewer: Sewers
Lot Depth: 120 Feet
Lot Frontage: 27.99 Feet
Rooms
Room details for 177 Old Orchard Grove, Toronto
| Type | Dimensions | Description |
|---|---|---|
| Living Main | 3.78 x 4.98 | Bay Window, Hardwood Floor, Fireplace |
| Dining Main | 3.61 x 3.78 | Large Window, Hardwood Floor |
| Br Main | 3.02 x 4.27 | Hardwood Floor, W/O To Yard |
| Den Main | 2.67 x 3.12 | Hardwood Floor |
| Kitchen Main | 2.08 x 2.64 | |
| Living 2nd | 3.84 x 5.03 | Hardwood Floor, Bay Window, Fireplace |
| Dining 2nd | 2.84 x 3.66 | Hardwood Floor, Large Window |
| Br 2nd | 3.05 x 4.27 | Hardwood Floor |
| Den 2nd | 2.72 x 3.12 | Hardwood Floor |
| Kitchen 2nd | 2.13 x 2.64 | |
| Loft 3rd | 4.45 x 9.29 | Broadloom, W/O To Deck |
| Living Bsmt | 3.43 x 4.11 |
| XXXXXXXX | XXX XX, XXXX |
XXXX XXX XXXX |
$X,XXX,XXX |
| XXX XX, XXXX |
XXXXXX XXX XXXX |
$XXX,XXX |
| XXXXXXXX XXXX | XXX XX, XXXX | $2,058,000 XXX XXXX |
| XXXXXXXX XXXXXX | XXX XX, XXXX | $999,900 XXX XXXX |

Armour Heights Public School
Elementary: PublicBlessed Sacrament Catholic School
Elementary: CatholicJohn Ross Robertson Junior Public School
Elementary: PublicJohn Wanless Junior Public School
Elementary: PublicGlenview Senior Public School
Elementary: PublicBedford Park Public School
Elementary: PublicSt Andrew's Junior High School
Secondary: PublicMsgr Fraser College (Midtown Campus)
Secondary: CatholicLoretto Abbey Catholic Secondary School
Secondary: CatholicMarshall McLuhan Catholic Secondary School
Secondary: CatholicNorth Toronto Collegiate Institute
Secondary: PublicLawrence Park Collegiate Institute
Secondary: Public

