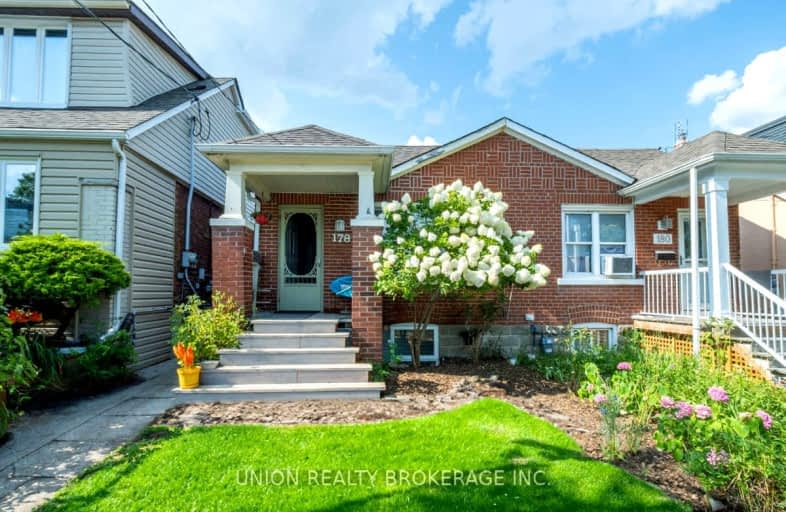
Very Walkable
- Most errands can be accomplished on foot.
Excellent Transit
- Most errands can be accomplished by public transportation.
Very Bikeable
- Most errands can be accomplished on bike.

Beaches Alternative Junior School
Elementary: PublicBlantyre Public School
Elementary: PublicKimberley Junior Public School
Elementary: PublicBalmy Beach Community School
Elementary: PublicSt John Catholic School
Elementary: CatholicAdam Beck Junior Public School
Elementary: PublicNotre Dame Catholic High School
Secondary: CatholicMonarch Park Collegiate Institute
Secondary: PublicNeil McNeil High School
Secondary: CatholicBirchmount Park Collegiate Institute
Secondary: PublicMalvern Collegiate Institute
Secondary: PublicSATEC @ W A Porter Collegiate Institute
Secondary: Public-
The Beech Tree
924 Kingston Road, Toronto, ON M4E 1S5 0.46km -
The Feathers Pub
962 Kingston Road, Toronto, ON M4E 1S7 0.48km -
The Porch Light
982 Kingston Road, Toronto, ON M4E 1S9 0.53km
-
Black Dog Cafe
878 Kingston Road, Toronto, ON M4E 1S3 0.43km -
Savoury Grounds
283 Scarborough Road, Toronto, ON M4E 3M9 0.5km -
McDonald's
2480 Gerrard Street East, Scarborough, ON M1N 4C3 0.52km
-
MSC FItness
2480 Gerrard St E, Toronto, ON M1N 4C3 0.64km -
LA Fitness
3003 Danforth Ave, Ste 40-42, Toronto, ON M4C 1M9 0.66km -
Thrive Fit
2461 Queen Street E, Toronto, ON M4E 1H8 1.36km
-
Vitality Compounding Pharmacy
918 Kingston Road, Toronto, ON M4E 1S5 0.43km -
Loblaw Pharmacy
50 Musgrave St, Toronto, ON M4E 3T3 0.48km -
Metro Pharmacy
3003 Danforth Avenue, Toronto, ON M4C 1M9 0.61km
-
Reginos Pizza
3331 Danforth Avenue, Scarborough, ON M1L 1C5 0.37km -
Kibo Sushi House
906 Kingston Road, Toronto, ON M4E 1S5 0.42km -
Fearless Meat
884 Kingston Road, Toronto, ON M4E 1S3 0.42km
-
Shoppers World
3003 Danforth Avenue, East York, ON M4C 1M9 0.74km -
Beach Mall
1971 Queen Street E, Toronto, ON M4L 1H9 1.83km -
Gerrard Square
1000 Gerrard Street E, Toronto, ON M4M 3G6 4.21km
-
Courage Foods
976 Kingston Road, Toronto, ON M4E 1S9 0.52km -
Loblaws Supermarkets
50 Musgrave Street, Toronto, ON M4E 3W2 0.48km -
Metro
3003 Danforth Avenue, Toronto, ON M4C 1M9 0.74km
-
Beer & Liquor Delivery Service Toronto
Toronto, ON 0.89km -
LCBO - The Beach
1986 Queen Street E, Toronto, ON M4E 1E5 1.73km -
LCBO - Queen and Coxwell
1654 Queen Street E, Queen and Coxwell, Toronto, ON M4L 1G3 2.72km
-
Crosstown Engines
27 Musgrave St, Toronto, ON M4E 2H3 0.44km -
Main Auto Repair
222 Main Street, Toronto, ON M4E 2W1 0.79km -
Johns Service Station
2520 Gerrard Street E, Scarborough, ON M1N 1W8 0.81km
-
Fox Theatre
2236 Queen St E, Toronto, ON M4E 1G2 1.3km -
Alliance Cinemas The Beach
1651 Queen Street E, Toronto, ON M4L 1G5 2.71km -
Funspree
Toronto, ON M4M 3A7 3.93km
-
Taylor Memorial
1440 Kingston Road, Scarborough, ON M1N 1R1 1.64km -
Toronto Public Library - Toronto
2161 Queen Street E, Toronto, ON M4L 1J1 1.68km -
Dawes Road Library
416 Dawes Road, Toronto, ON M4B 2E8 1.96km
-
Michael Garron Hospital
825 Coxwell Avenue, East York, ON M4C 3E7 2.8km -
Providence Healthcare
3276 Saint Clair Avenue E, Toronto, ON M1L 1W1 3.07km -
Bridgepoint Health
1 Bridgepoint Drive, Toronto, ON M4M 2B5 5.55km
-
Dentonia Park
Avonlea Blvd, Toronto ON 1.02km -
Taylor Creek Park
200 Dawes Rd (at Crescent Town Rd.), Toronto ON M4C 5M8 1.86km -
Woodbine Beach Park
1675 Lake Shore Blvd E (at Woodbine Ave), Toronto ON M4L 3W6 2.84km
-
CIBC
450 Danforth Rd (at Birchmount Rd.), Toronto ON M1K 1C6 3.19km -
TD Bank Financial Group
16B Leslie St (at Lake Shore Blvd), Toronto ON M4M 3C1 4.16km -
Scotiabank
1046 Queen St E (at Pape Ave.), Toronto ON M4M 1K4 4.53km
- 2 bath
- 2 bed
- 1100 sqft
1305 Woodbine Avenue, Toronto, Ontario • M4C 4E8 • Woodbine-Lumsden
- 2 bath
- 3 bed
- 1100 sqft
61 Newlands Avenue, Toronto, Ontario • M1L 1S1 • Clairlea-Birchmount
- 3 bath
- 4 bed
- 1500 sqft
12A Kenmore Avenue, Toronto, Ontario • M1K 1B4 • Clairlea-Birchmount













