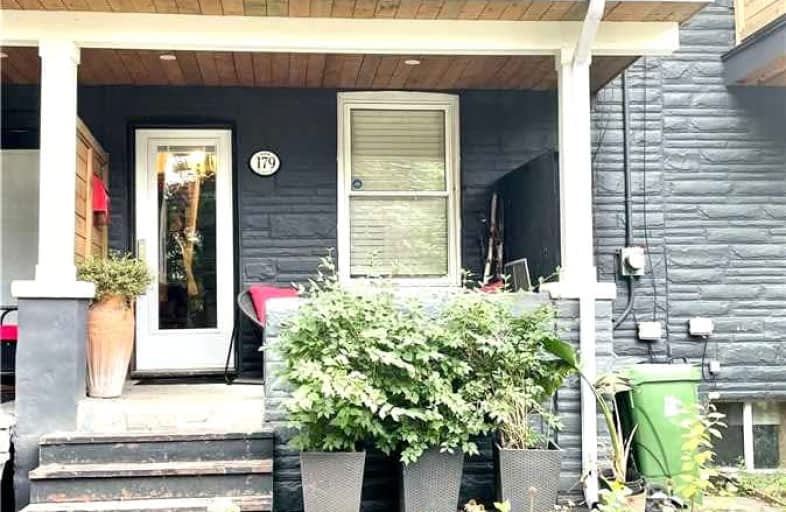
Lucy McCormick Senior School
Elementary: Public
0.84 km
High Park Alternative School Junior
Elementary: Public
0.60 km
Carleton Village Junior and Senior Public School
Elementary: Public
1.06 km
Indian Road Crescent Junior Public School
Elementary: Public
0.93 km
Annette Street Junior and Senior Public School
Elementary: Public
0.60 km
St Cecilia Catholic School
Elementary: Catholic
0.73 km
The Student School
Secondary: Public
1.13 km
Ursula Franklin Academy
Secondary: Public
1.10 km
George Harvey Collegiate Institute
Secondary: Public
2.01 km
Blessed Archbishop Romero Catholic Secondary School
Secondary: Catholic
1.82 km
Western Technical & Commercial School
Secondary: Public
1.10 km
Humberside Collegiate Institute
Secondary: Public
0.73 km
$
$4,300
- 3 bath
- 4 bed
1168 Dufferin Street, Toronto, Ontario • M6H 4B9 • Dovercourt-Wallace Emerson-Junction




