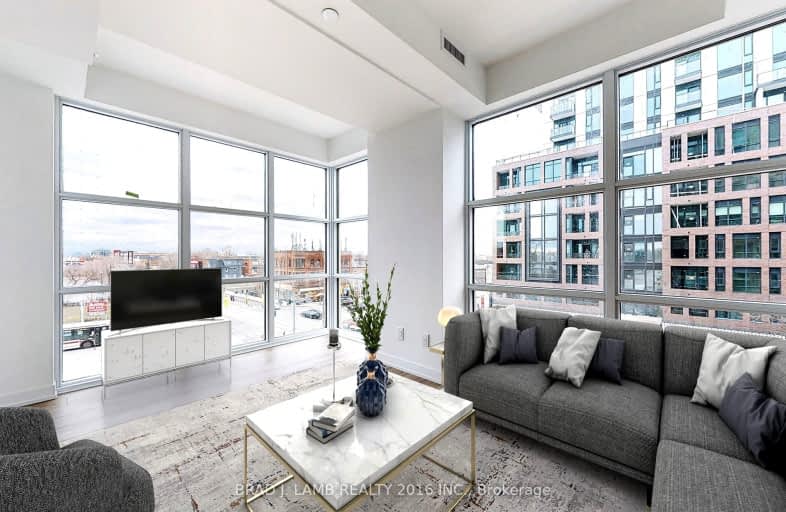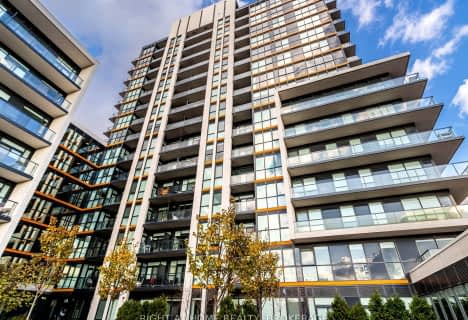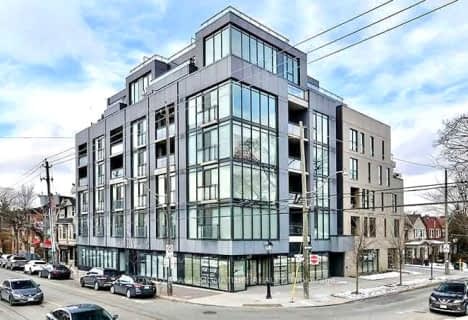Walker's Paradise
- Daily errands do not require a car.
Excellent Transit
- Most errands can be accomplished by public transportation.
Very Bikeable
- Most errands can be accomplished on bike.

Lucy McCormick Senior School
Elementary: PublicGeneral Mercer Junior Public School
Elementary: PublicÉcole élémentaire Charles-Sauriol
Elementary: PublicCarleton Village Junior and Senior Public School
Elementary: PublicBlessed Pope Paul VI Catholic School
Elementary: CatholicSt Matthew Catholic School
Elementary: CatholicThe Student School
Secondary: PublicUrsula Franklin Academy
Secondary: PublicGeorge Harvey Collegiate Institute
Secondary: PublicBishop Marrocco/Thomas Merton Catholic Secondary School
Secondary: CatholicWestern Technical & Commercial School
Secondary: PublicHumberside Collegiate Institute
Secondary: Public-
Tavora Foods
1625 Saint Clair Avenue West, Toronto 0.44km -
Joe's Grocery
1923 Davenport Road, Toronto 0.62km -
SUNSHINE MARKET
1480 Saint Clair Avenue West, Toronto 0.7km
-
Wineonline Marketing Company Ltd.
100-142 Cawthra Avenue, Toronto 0.35km -
Macedo Wine Grape Juice Ltd.
50 Caledonia Park Road, Toronto 0.75km -
Indie Alehouse
2876 Dundas Street West, Toronto 0.93km
-
Caribbean restaurant And Bar
1776 Saint Clair Avenue West, Toronto 0.07km -
Pita & Grill
1820 Saint Clair Avenue West, Toronto 0.07km -
Pizza Pan
1822 Saint Clair Avenue West, Toronto 0.07km
-
Mandys Cafe
1828 Saint Clair Avenue West unit 2, Toronto 0.08km -
Wallace Espresso
70a Hounslow Heath Road, Toronto 0.18km -
McDonald's
630 Keele Street, Toronto 0.51km
-
RBC Royal Bank
1970 Saint Clair Avenue West SUITE 101, Toronto 0.64km -
MEDIA BANK ATM
2832 Dundas St W Rear, Toronto 0.91km -
BMO Bank of Montreal
2859 Dundas Street West, Toronto 0.96km
-
Esso
537 Keele Street, Toronto 0.51km -
HUSKY
481 Rogers Road, York 1.01km -
Shell
1610 Keele Street, York 1.27km
-
S.A.D.R.A Park Calisthenics Equipment
425 Old Weston Road, Toronto 0.28km -
Jay fitness
1671 Saint Clair Avenue West, Toronto 0.32km -
Anytime Fitness
30 Weston Road Suite 207, Toronto 0.51km
-
Constable Percy Cummins Parkette
235 Connolly Street, Toronto 0.2km -
S.A.D.R.A. Park
425 Old Weston Road, Toronto 0.24km -
Sadra Park
Old Toronto 0.24km
-
Toronto Public Library - St. Clair/Silverthorn Branch
1748 Saint Clair Avenue West, Toronto 0.14km -
Little Free Library #14705
70 McRoberts Avenue, Toronto 0.75km -
Toronto Public Library - Perth/Dupont Branch
1589 Dupont Street, Toronto 1.15km
-
Cardiologist
Toronto 0.56km -
New Dawn Medical
1892 Davenport Road, Toronto 0.68km -
Stockyards Medical
1980 Saint Clair Avenue West Unit 203, Toronto 0.72km
-
Whiteside I.D.A. Pharmacy
1732 Saint Clair Avenue West, Toronto 0.19km -
Green Medical Pharmacies
1705 St Clair Av W, Toronto 0.21km -
Shoppers Drug Mart
620 Keele Street, Toronto 0.5km
-
Stock Yards Village
30 Weston Road, Toronto 0.53km -
MDC Centre
43 Junction Road, Toronto 0.67km -
Stock Yards Village
1980 Saint Clair Avenue West, Toronto 0.72km
-
Frame Discreet
96 Vine Avenue Unit 1B, Toronto 0.83km -
Pix Film Gallery
1411 Dufferin Street Unit C, Toronto 1.79km
-
Tropical Venue
1776 Saint Clair Avenue West, Toronto 0.07km -
Delta Bingo & Gaming
1799 Saint Clair Avenue West, Toronto 0.17km -
Marinho Sports Bar
1708 Saint Clair Avenue West, Toronto 0.22km
- 2 bath
- 2 bed
- 900 sqft
304-120 Canon Jackson Drive, Toronto, Ontario • M6M 0B8 • Brookhaven-Amesbury
- 2 bath
- 2 bed
- 700 sqft
216-1603 Eglinton Avenue West, Toronto, Ontario • M6E 0A1 • Oakwood Village
- 2 bath
- 2 bed
- 900 sqft
915-2300 St Clair Avenue West, Toronto, Ontario • M6N 1K9 • Junction Area
- 2 bath
- 2 bed
- 800 sqft
307-816 Lansdowne Avenue, Toronto, Ontario • M6H 4K6 • Dovercourt-Wallace Emerson-Junction
- 2 bath
- 2 bed
- 800 sqft
411-1787 St. Clair Avenue West, Toronto, Ontario • M6N 0B7 • Weston-Pellam Park
- 2 bath
- 2 bed
- 700 sqft
1104-185 Alberta Avenue, Toronto, Ontario • M6C 0A5 • Oakwood Village
- 2 bath
- 2 bed
- 700 sqft
507-1603 Eglinton Avenue West, Toronto, Ontario • M6E 0A1 • Oakwood Village
- 2 bath
- 3 bed
- 900 sqft
602-135 Canon Jackson Drive, Toronto, Ontario • M6M 0C3 • Beechborough-Greenbrook
- 2 bath
- 2 bed
- 800 sqft
409-160 Canon Jackson Drive, Toronto, Ontario • M6M 0B7 • Beechborough-Greenbrook
- 2 bath
- 3 bed
- 800 sqft
606-2433 Dufferin Street, Toronto, Ontario • M6E 3T3 • Briar Hill-Belgravia














