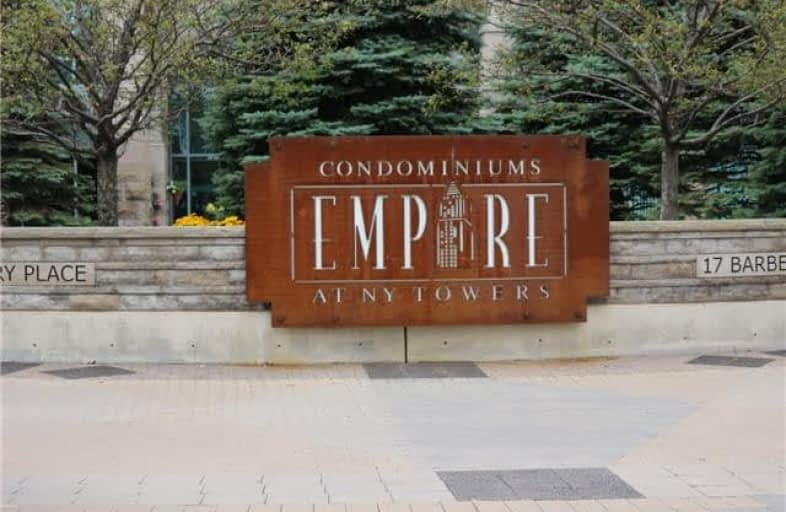Sold on Oct 23, 2017
Note: Property is not currently for sale or for rent.

-
Type: Condo Apt
-
Lot Size: 0 x 0
-
Age: 6-15 years
-
Taxes: $1,747 per year
-
Days on Site: 65 Days
-
Added: Jul 02, 2023 (2 months on market)
-
Updated:
-
Last Checked: 2 months ago
-
MLS®#: C6284082
-
Listed By: Century 21 b.j. roth realty ltd., brokerage
Prime Location in high demand. Local amenities close at hand. Walking distance from the subway, 401, Bayview Village, Loblaws and more. This cozy unit comes W/1 oversized parking spot & 1 locker, both on the top parking level. Brand new Laminate floor (carpetless throughout). Spacious bedroom with large closet. Amazing layout for the living and dining, with walkout to open balcony with unobstructed East View. Clean with pride of ownership, ensuite laundry. Extensive list of building amenities.
Property Details
Facts for 1003-17A Barberry Place, Toronto
Status
Days on Market: 65
Last Status: Sold
Sold Date: Oct 23, 2017
Closed Date: Dec 14, 2017
Expiry Date: Dec 31, 2017
Sold Price: $392,000
Unavailable Date: Nov 30, -0001
Input Date: Aug 22, 2017
Prior LSC: Sold
Property
Status: Sale
Property Type: Condo Apt
Age: 6-15
Area: Toronto
Community: Bayview Village
Availability Date: FLEX
Assessment Amount: $264,000
Assessment Year: 2017
Inside
Bedrooms: 1
Bathrooms: 1
Kitchens: 1
Rooms: 4
Air Conditioning: Central Air
Laundry: Ensuite
Washrooms: 1
Building
Exterior: Brick
UFFI: No
Retirement: N
Parking
Parking Included: Yes
Total Parking Spaces: 1
Fees
Tax Year: 2017
Central A/C Included: Yes
Common Elements Included: Yes
Heating Included: Yes
Water Included: Yes
Tax Legal Description: UNIT 3, LEVEL 10, TORONTO STANDARD CONDOMINIUM PLA
Taxes: $1,747
Additional Mo Fees: 378
Highlights
Feature: Hospital
Land
Cross Street: Bayview & Sheppard
Municipality District: Toronto C15
Parcel Number: 126870341
Pool: Indoor
Sewer: Sewers
Zoning: Residential
Condo
Property Management: Mapleridge Community Mana
Rooms
Room details for 1003-17A Barberry Place, Toronto
| Type | Dimensions | Description |
|---|---|---|
| Br Main | 2.66 x 3.37 | |
| Kitchen Main | 2.28 x 2.28 | Double Sink |
| Bathroom Main | - |
| XXXXXXXX | XXX XX, XXXX |
XXXX XXX XXXX |
$XXX,XXX |
| XXX XX, XXXX |
XXXXXX XXX XXXX |
$XXX,XXX | |
| XXXXXXXX | XXX XX, XXXX |
XXXX XXX XXXX |
$XXX,XXX |
| XXX XX, XXXX |
XXXXXX XXX XXXX |
$XXX,XXX |
| XXXXXXXX XXXX | XXX XX, XXXX | $392,000 XXX XXXX |
| XXXXXXXX XXXXXX | XXX XX, XXXX | $399,900 XXX XXXX |
| XXXXXXXX XXXX | XXX XX, XXXX | $391,000 XXX XXXX |
| XXXXXXXX XXXXXX | XXX XX, XXXX | $399,900 XXX XXXX |

Harrison Public School
Elementary: PublicSt Gabriel Catholic Catholic School
Elementary: CatholicHollywood Public School
Elementary: PublicElkhorn Public School
Elementary: PublicBayview Middle School
Elementary: PublicDunlace Public School
Elementary: PublicSt Andrew's Junior High School
Secondary: PublicWindfields Junior High School
Secondary: PublicÉcole secondaire Étienne-Brûlé
Secondary: PublicCardinal Carter Academy for the Arts
Secondary: CatholicYork Mills Collegiate Institute
Secondary: PublicEarl Haig Secondary School
Secondary: Public