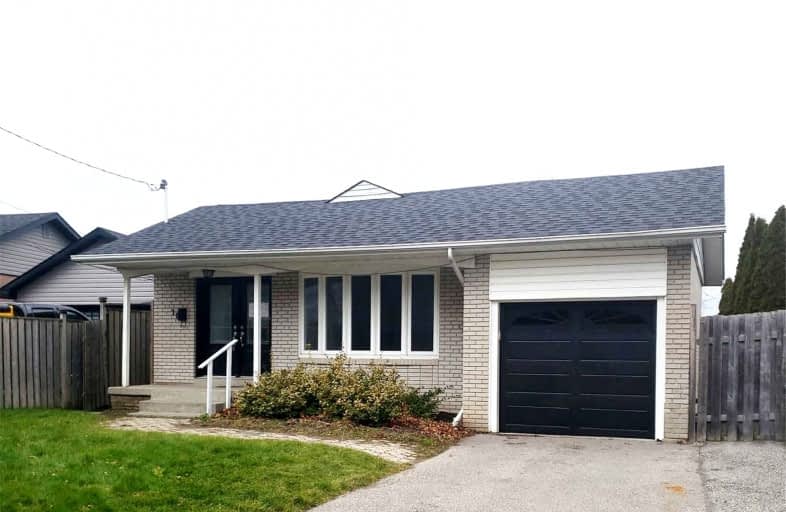
École élémentaire Académie Alexandre-Dumas
Elementary: Public
1.14 km
Scarborough Village Public School
Elementary: Public
0.92 km
Mason Road Junior Public School
Elementary: Public
1.33 km
St Rose of Lima Catholic School
Elementary: Catholic
1.19 km
Cedarbrook Public School
Elementary: Public
0.42 km
John McCrae Public School
Elementary: Public
1.18 km
ÉSC Père-Philippe-Lamarche
Secondary: Catholic
1.61 km
Native Learning Centre East
Secondary: Public
2.40 km
Alternative Scarborough Education 1
Secondary: Public
2.73 km
Woburn Collegiate Institute
Secondary: Public
3.04 km
R H King Academy
Secondary: Public
3.22 km
Cedarbrae Collegiate Institute
Secondary: Public
0.64 km



