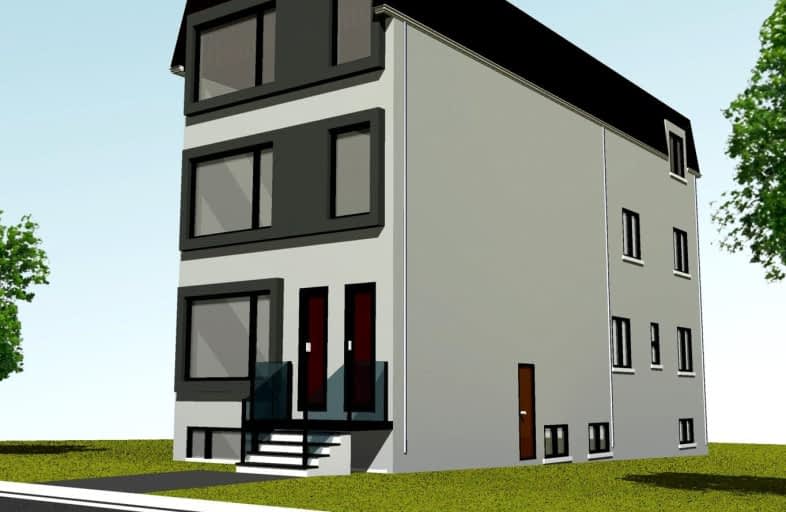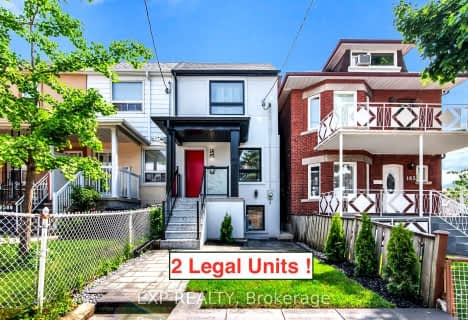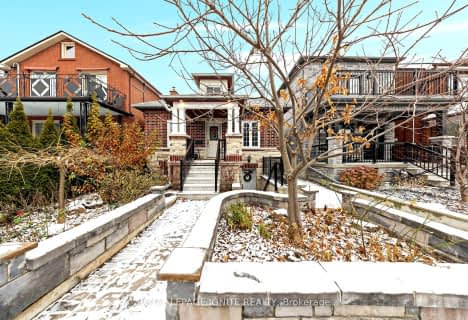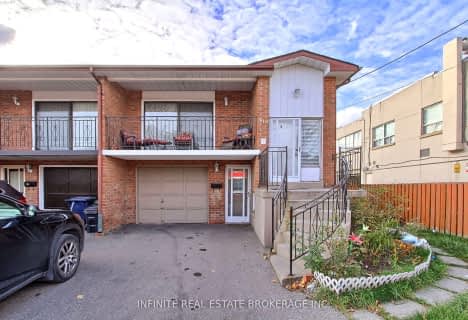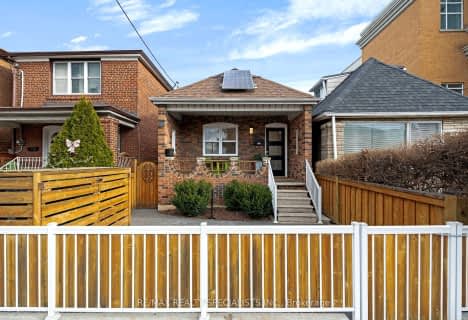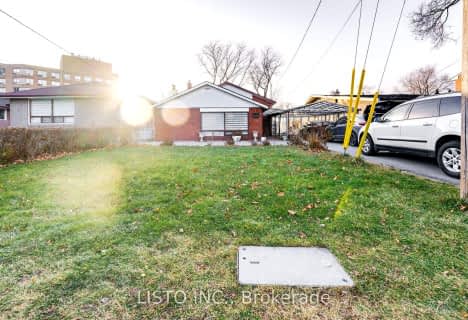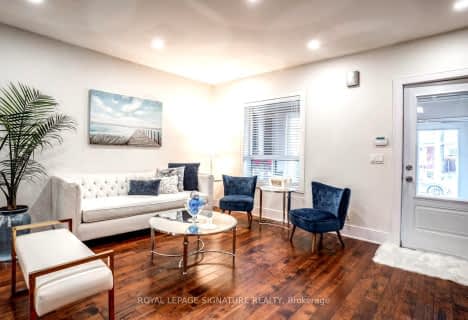Somewhat Walkable
- Some errands can be accomplished on foot.
Excellent Transit
- Most errands can be accomplished by public transportation.
Very Bikeable
- Most errands can be accomplished on bike.

F H Miller Junior Public School
Elementary: PublicFairbank Memorial Community School
Elementary: PublicFairbank Public School
Elementary: PublicSt John Bosco Catholic School
Elementary: CatholicSt Thomas Aquinas Catholic School
Elementary: CatholicSt Nicholas of Bari Catholic School
Elementary: CatholicVaughan Road Academy
Secondary: PublicYorkdale Secondary School
Secondary: PublicOakwood Collegiate Institute
Secondary: PublicGeorge Harvey Collegiate Institute
Secondary: PublicYork Memorial Collegiate Institute
Secondary: PublicDante Alighieri Academy
Secondary: Catholic-
Walter Saunders Memorial Park
440 Hopewell Ave, Toronto ON 1km -
Earlscourt Park
1200 Lansdowne Ave, Toronto ON M6H 3Z8 2.42km -
Dundas - Dupont Traffic Island
2640 Dundas St W (Dupont), Toronto ON 3.47km
-
CIBC
2866 Dufferin St (at Glencairn Ave.), Toronto ON M6B 3S6 1.37km -
TD Bank Financial Group
1347 St Clair Ave W, Toronto ON M6E 1C3 2.18km -
CIBC
1400 Lawrence Ave W (at Keele St.), Toronto ON M6L 1A7 2.3km
- 3 bath
- 2 bed
- 700 sqft
183 Livingstone Avenue West, Toronto, Ontario • M6E 2L9 • Briar Hill-Belgravia
- 2 bath
- 3 bed
- 2000 sqft
52 Bicknell Avenue, Toronto, Ontario • M6M 4G5 • Keelesdale-Eglinton West
- 3 bath
- 3 bed
- 1100 sqft
359 Westmoreland Avenue North, Toronto, Ontario • M6H 3A6 • Dovercourt-Wallace Emerson-Junction
