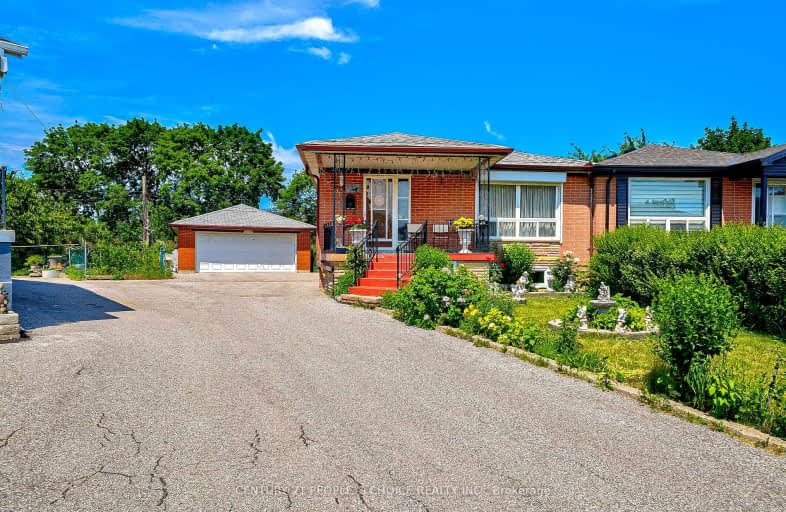Car-Dependent
- Almost all errands require a car.
Excellent Transit
- Most errands can be accomplished by public transportation.
Bikeable
- Some errands can be accomplished on bike.

Melody Village Junior School
Elementary: PublicElmbank Junior Middle Academy
Elementary: PublicClaireville Junior School
Elementary: PublicAlbion Heights Junior Middle School
Elementary: PublicSmithfield Middle School
Elementary: PublicHighfield Junior School
Elementary: PublicThistletown Collegiate Institute
Secondary: PublicHoly Cross Catholic Academy High School
Secondary: CatholicFather Henry Carr Catholic Secondary School
Secondary: CatholicMonsignor Percy Johnson Catholic High School
Secondary: CatholicNorth Albion Collegiate Institute
Secondary: PublicWest Humber Collegiate Institute
Secondary: Public-
24 Seven Lounge & Restaurant
106 Humber College Blvd, Etobicoke, ON M9V 4E4 1.18km -
Caribbean Sun Bar & Grill
2 Steinway Boulevard, Unit 13, 14 and 15, Toronto, ON M9W 6J8 2.4km -
Swiss Pick Restaurant
445 Rexdale Boulevard, Etobicoke, ON M9W 6P8 2.79km
-
Tim Hortons
6220 Finch Avenue West, Etobicoke, ON M9V 0A1 0.48km -
Starbucks
130 Westmore Drive, Toronto, ON M9V 5E2 0.84km -
Starbucks
6620 Finch Ave West Unit 13, Toronto, ON M9V 5H7 0.85km
-
Shoppers Drug Mart
1530 Albion Road, Etobicoke, ON M9V 1B4 0.96km -
SR Health Solutions
9 - 25 Woodbine Downs Boulevard, Etobicoke, ON M9W 6N5 1.07km -
Humber Green Pharmacy
100 Humber College Boulevard, Etobicoke, ON M9V 5G4 1.13km
-
Pizza Hut
1630 Albion Road, Etobicoke, ON M9V 5H5 0.2km -
Panorama Restaurant
1630 Albion Road, Etobicoke, ON M9V 5H5 0.22km -
Ontario Pizza Unlimited
1686 Albion Road, Etobicoke, ON M9V 1B8 0.21km
-
Shoppers World Albion Information
1530 Albion Road, Etobicoke, ON M9V 1B4 0.85km -
The Albion Centre
1530 Albion Road, Etobicoke, ON M9V 1B4 0.85km -
Woodbine Pharmacy
500 Rexdale Boulevard, Etobicoke, ON M9W 6K5 2.6km
-
Sunny Foodmart
1620 Albion Road, Toronto, ON M9V 4B4 0.43km -
Jason's Nofrills
1530 Albion Road, Toronto, ON M9V 1B4 0.76km -
Bestco Food Mart
1701 Martingrove Road, Toronto, ON M9V 4N4 1.05km
-
The Beer Store
1530 Albion Road, Etobicoke, ON M9V 1B4 0.7km -
LCBO
Albion Mall, 1530 Albion Rd, Etobicoke, ON M9V 1B4 0.85km -
LCBO
2625D Weston Road, Toronto, ON M9N 3W1 6.08km
-
Albion Jug City
1620 Albion Road, Etobicoke, ON M9V 4B4 0.28km -
Petro-Canada
1741 Albion Road, Etobicoke, ON M9V 1C3 0.78km -
Petro Canada
524 Rexdale Boulevard, Toronto, ON M9W 7J9 2.49km
-
Albion Cinema I & II
1530 Albion Road, Etobicoke, ON M9V 1B4 0.85km -
Imagine Cinemas
500 Rexdale Boulevard, Toronto, ON M9W 6K5 2.32km -
Cineplex Cinemas Vaughan
3555 Highway 7, Vaughan, ON L4L 9H4 6.76km
-
Albion Library
1515 Albion Road, Toronto, ON M9V 1B2 0.9km -
Humberwood library
850 Humberwood Boulevard, Toronto, ON M9W 7A6 2.36km -
Rexdale Library
2243 Kipling Avenue, Toronto, ON M9W 4L5 2.45km
-
William Osler Health Centre
Etobicoke General Hospital, 101 Humber College Boulevard, Toronto, ON M9V 1R8 1.31km -
Humber River Regional Hospital
2111 Finch Avenue W, North York, ON M3N 1N1 5.75km -
Albion Finch Medical Center
1620 Albion Road, Suite 106, Etobicoke, ON M9V 4B4 0.28km
-
Esther Lorrie Park
Toronto ON 2.01km -
Toronto Pearson International Airport Pet Park
Mississauga ON 4.1km -
Silvio Collela Park
Laura Rd. & Sheppard Ave W., North York ON 6.02km
-
RBC Royal Bank
211 Marycroft Ave, Woodbridge ON L4L 5X8 5.42km -
HSBC Bank Canada
170 Attwell Dr, Toronto ON M9W 5Z5 5.91km -
BMO Bank of Montreal
1 York Gate Blvd (Jane/Finch), Toronto ON M3N 3A1 6.37km
- 1 bath
- 3 bed
- 1100 sqft
31 Guiness Avenue, Toronto, Ontario • M9W 3L1 • West Humber-Clairville
- 3 bath
- 4 bed
- 1500 sqft
41 Tofield Crescent, Toronto, Ontario • M9W 2B8 • Rexdale-Kipling














