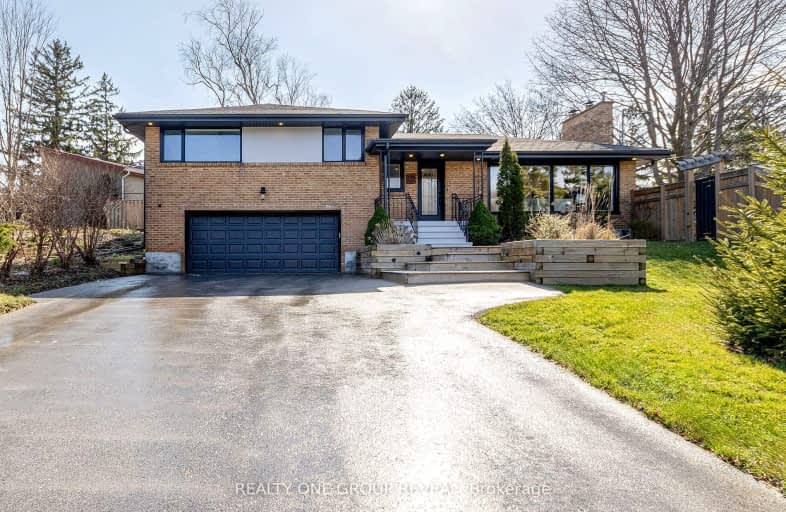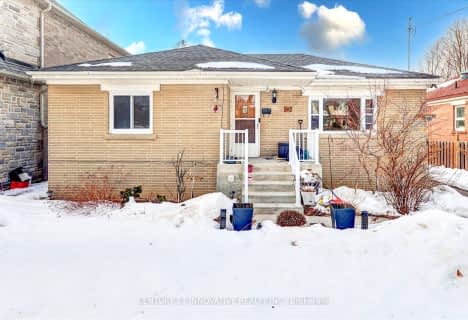Very Walkable
- Most errands can be accomplished on foot.
74
/100
Good Transit
- Some errands can be accomplished by public transportation.
53
/100
Somewhat Bikeable
- Most errands require a car.
40
/100

Anson Park Public School
Elementary: Public
1.23 km
H A Halbert Junior Public School
Elementary: Public
0.58 km
Bliss Carman Senior Public School
Elementary: Public
0.90 km
Mason Road Junior Public School
Elementary: Public
1.62 km
Fairmount Public School
Elementary: Public
0.68 km
St Agatha Catholic School
Elementary: Catholic
0.34 km
Caring and Safe Schools LC3
Secondary: Public
2.47 km
ÉSC Père-Philippe-Lamarche
Secondary: Catholic
2.03 km
South East Year Round Alternative Centre
Secondary: Public
2.43 km
Scarborough Centre for Alternative Studi
Secondary: Public
2.51 km
Blessed Cardinal Newman Catholic School
Secondary: Catholic
1.51 km
R H King Academy
Secondary: Public
0.95 km
-
Bluffers Park
7 Brimley Rd S, Toronto ON M1M 3W3 2km -
Thomson Memorial Park
1005 Brimley Rd, Scarborough ON M1P 3E8 4.56km -
Birkdale Ravine
1100 Brimley Rd, Scarborough ON M1P 3X9 5.27km
-
BMO Bank of Montreal
2739 Eglinton Ave E (at Brimley Rd), Toronto ON M1K 2S2 2.23km -
CIBC
2705 Eglinton Ave E (at Brimley Rd.), Scarborough ON M1K 2S2 2.27km -
RBC Royal Bank
3091 Lawrence Ave E, Scarborough ON M1H 1A1 3.74km














