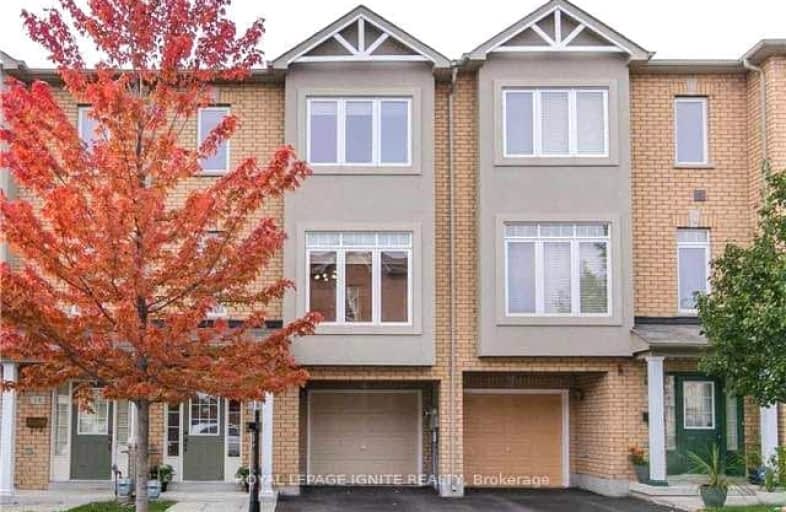Somewhat Walkable
- Some errands can be accomplished on foot.
58
/100
Good Transit
- Some errands can be accomplished by public transportation.
59
/100
Bikeable
- Some errands can be accomplished on bike.
51
/100

Ben Heppner Vocal Music Academy
Elementary: Public
0.52 km
Heather Heights Junior Public School
Elementary: Public
0.55 km
Henry Hudson Senior Public School
Elementary: Public
0.74 km
Golf Road Junior Public School
Elementary: Public
1.03 km
Willow Park Junior Public School
Elementary: Public
1.18 km
George B Little Public School
Elementary: Public
0.18 km
Native Learning Centre East
Secondary: Public
2.83 km
Maplewood High School
Secondary: Public
1.89 km
West Hill Collegiate Institute
Secondary: Public
1.63 km
Woburn Collegiate Institute
Secondary: Public
1.63 km
Cedarbrae Collegiate Institute
Secondary: Public
2.13 km
St John Paul II Catholic Secondary School
Secondary: Catholic
2.25 km
-
Thomson Memorial Park
1005 Brimley Rd, Scarborough ON M1P 3E8 4.07km -
Birkdale Ravine
1100 Brimley Rd, Scarborough ON M1P 3X9 4.32km -
Adam's Park
2 Rozell Rd, Toronto ON 5.68km
-
RBC Royal Bank
3091 Lawrence Ave E, Scarborough ON M1H 1A1 3.34km -
TD Bank Financial Group
2650 Lawrence Ave E, Scarborough ON M1P 2S1 4.9km -
Scotiabank
4220 Sheppard Ave E (Midland Ave.), Scarborough ON M1S 1T5 5.64km


