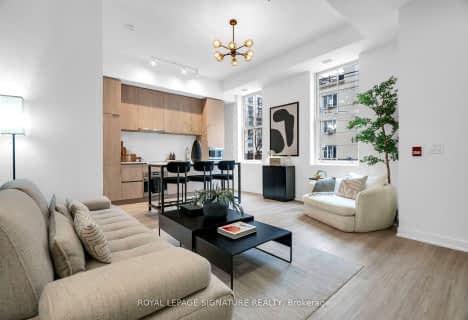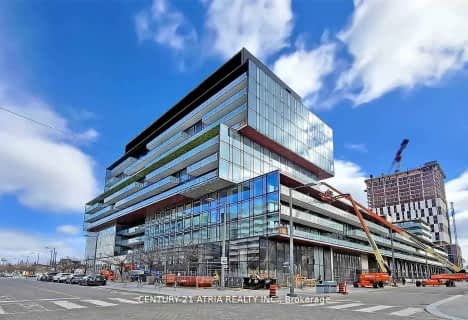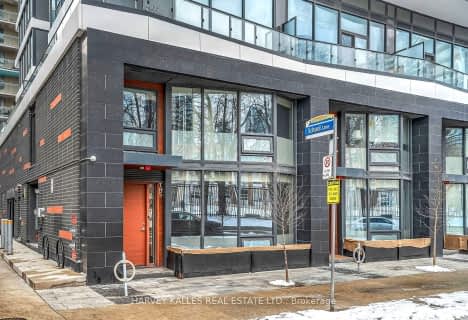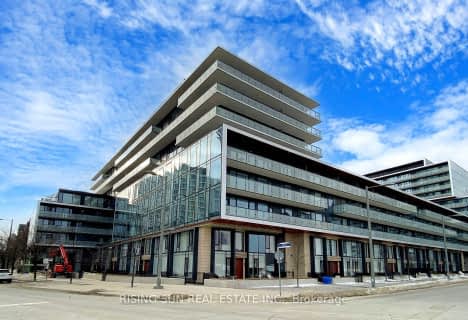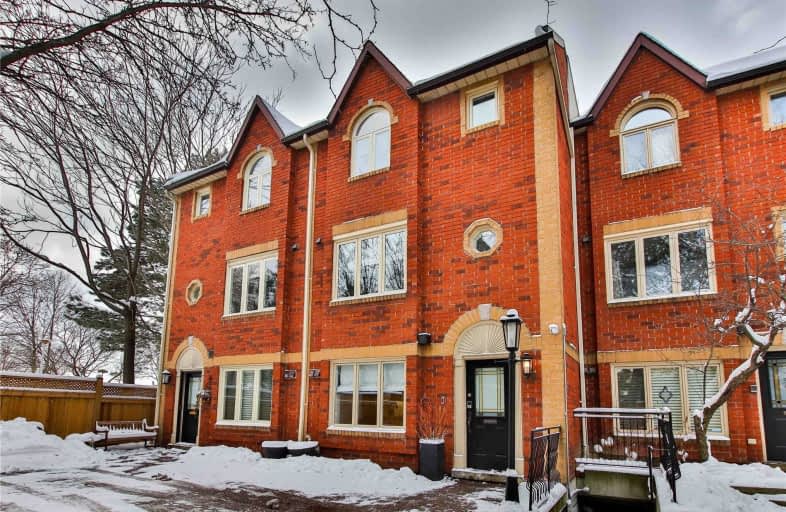

Quest Alternative School Senior
Elementary: PublicSprucecourt Junior Public School
Elementary: PublicFrankland Community School Junior
Elementary: PublicWithrow Avenue Junior Public School
Elementary: PublicJackman Avenue Junior Public School
Elementary: PublicRose Avenue Junior Public School
Elementary: PublicMsgr Fraser College (St. Martin Campus)
Secondary: CatholicSEED Alternative
Secondary: PublicEastdale Collegiate Institute
Secondary: PublicMsgr Fraser-Isabella
Secondary: CatholicCALC Secondary School
Secondary: PublicRosedale Heights School of the Arts
Secondary: PublicMore about this building
View 18 Doncrest Road, Toronto- 3 bath
- 3 bed
- 1200 sqft
106S-180 Mill Street, Toronto, Ontario • M5A 0V7 • Waterfront Communities C08
- 3 bath
- 3 bed
- 1000 sqft
TH5-85 Wood Street, Toronto, Ontario • M4Y 0E8 • Church-Yonge Corridor
- 3 bath
- 3 bed
- 1200 sqft
S134-180 Mill Street, Toronto, Ontario • M5A 0V6 • Waterfront Communities C08
- 3 bath
- 3 bed
- 1200 sqft
S101-180 Mill Street, Toronto, Ontario • M5A 0V7 • Waterfront Communities C08
- 3 bath
- 3 bed
- 1200 sqft
Th105-120 Parliament Street, Toronto, Ontario • M5A 2Y8 • Moss Park
- 3 bath
- 3 bed
- 1400 sqft
TH04-120 Parliament Street, Toronto, Ontario • M5A 2Y8 • Moss Park


