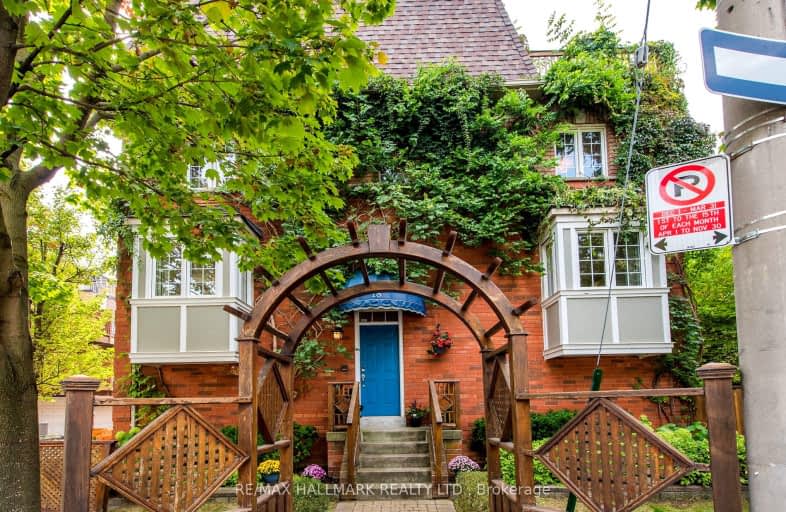Walker's Paradise
- Daily errands do not require a car.
93
/100
Excellent Transit
- Most errands can be accomplished by public transportation.
74
/100
Biker's Paradise
- Daily errands do not require a car.
98
/100

Equinox Holistic Alternative School
Elementary: Public
0.81 km
St Joseph Catholic School
Elementary: Catholic
0.90 km
ÉÉC Georges-Étienne-Cartier
Elementary: Catholic
1.34 km
Roden Public School
Elementary: Public
0.91 km
Duke of Connaught Junior and Senior Public School
Elementary: Public
0.17 km
Bowmore Road Junior and Senior Public School
Elementary: Public
1.28 km
School of Life Experience
Secondary: Public
1.85 km
Subway Academy I
Secondary: Public
1.96 km
Greenwood Secondary School
Secondary: Public
1.85 km
St Patrick Catholic Secondary School
Secondary: Catholic
1.53 km
Monarch Park Collegiate Institute
Secondary: Public
1.48 km
Riverdale Collegiate Institute
Secondary: Public
1.25 km
-
Woodbine Park
Queen St (at Kingston Rd), Toronto ON M4L 1G7 0.71km -
Greenwood Park
150 Greenwood Ave (at Dundas), Toronto ON M4L 2R1 0.83km -
Ashbridge's Bay Park
Ashbridge's Bay Park Rd, Toronto ON M4M 1B4 0.89km
-
Localcoin Bitcoin ATM - Noor's Fine Foods
838 Broadview Ave, Toronto ON M4K 2R1 3.38km -
TD Bank Financial Group
493 Parliament St (at Carlton St), Toronto ON M4X 1P3 3.82km -
TD Bank Financial Group
65 Wellesley St E (at Church St), Toronto ON M4Y 1G7 4.89km



