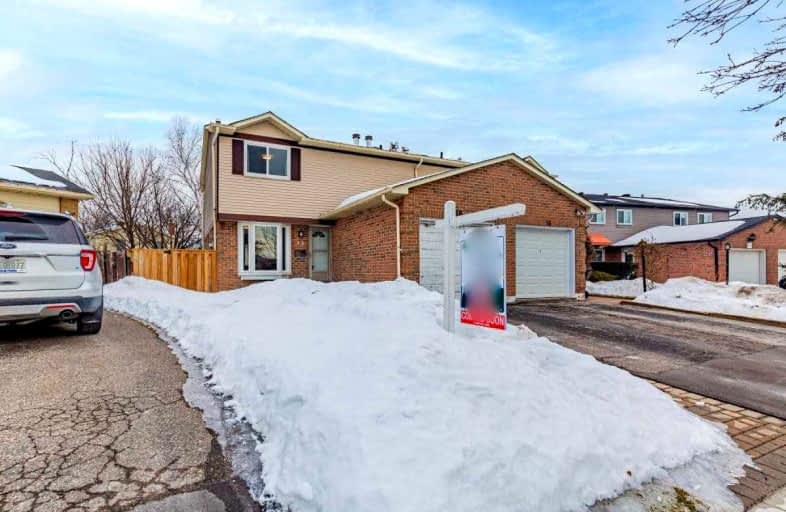
St Rene Goupil Catholic School
Elementary: Catholic
0.19 km
St Marguerite Bourgeoys Catholic Catholic School
Elementary: Catholic
1.11 km
Milliken Public School
Elementary: Public
0.24 km
Agnes Macphail Public School
Elementary: Public
0.65 km
Port Royal Public School
Elementary: Public
0.78 km
Alexmuir Junior Public School
Elementary: Public
1.00 km
Delphi Secondary Alternative School
Secondary: Public
2.11 km
Msgr Fraser-Midland
Secondary: Catholic
1.90 km
Sir William Osler High School
Secondary: Public
2.28 km
Francis Libermann Catholic High School
Secondary: Catholic
1.60 km
Mary Ward Catholic Secondary School
Secondary: Catholic
1.41 km
Albert Campbell Collegiate Institute
Secondary: Public
1.50 km














