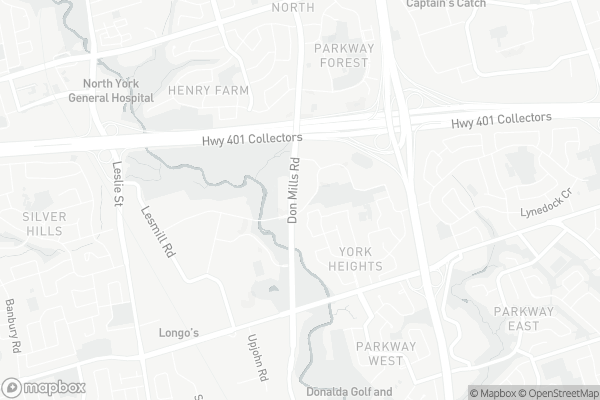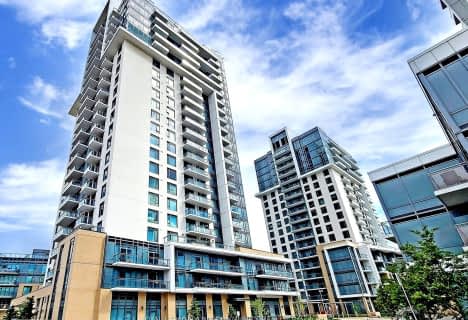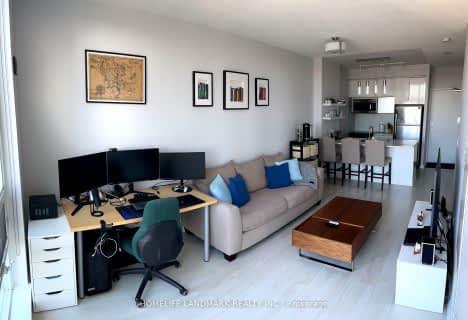Somewhat Walkable
- Some errands can be accomplished on foot.
Good Transit
- Some errands can be accomplished by public transportation.
Somewhat Bikeable
- Most errands require a car.

Rene Gordon Health and Wellness Academy
Elementary: PublicShaughnessy Public School
Elementary: PublicThree Valleys Public School
Elementary: PublicDonview Middle School
Elementary: PublicSt Timothy Catholic School
Elementary: CatholicForest Manor Public School
Elementary: PublicNorth East Year Round Alternative Centre
Secondary: PublicWindfields Junior High School
Secondary: PublicÉcole secondaire Étienne-Brûlé
Secondary: PublicGeorge S Henry Academy
Secondary: PublicGeorges Vanier Secondary School
Secondary: PublicVictoria Park Collegiate Institute
Secondary: Public-
Beer and wine section inside supermarket
865 York Mills Road, North York 1.02km -
Galleria Supermarket
865 York Mills Road, North York 1.04km -
Longo's York Mills
808 York Mills Road, North York 1.24km
-
LCBO
808 York Mills Road, North York 1.26km -
LCBO
1800 Sheppard Avenue East, North York 1.77km -
INFINITE WINES
157 Duncairn Road, North York 2.01km
-
Granite Bistro
240 Duncan Mill Road, North York 0.41km -
Kitchen 57
95 Moatfield Drive, North York 0.5km -
David Duncan House
125 Moatfield Drive, North York 0.53km
-
A Plus Deli
180 Duncan Mill Road, North York 0.63km -
Lucas Coffee Shop
101 Duncan Mill Road, North York 0.76km -
DeliMark Café
1500 Don Mills Road, North York 0.86km
-
CIBC Branch (Cash at ATM only)
1865 Leslie Street, North York 1.36km -
BMO Bank of Montreal
1859 Leslie Street, Toronto 1.37km -
TD Canada Trust Branch and ATM
808 York Mills Road, Toronto 1.38km
-
Circle K
1869 Leslie Street, North York 1.34km -
Esso
1869 Leslie Street, North York 1.36km -
Circle K
2500 Don Mills Road, North York 1.4km
-
Studio Bon pilates
156 Duncan Mill Road, North York 0.77km -
Orangetheory Fitness
861 York Mills Road, North York 1km -
MyMMACamp Inc.
150 Lesmill Road, North York 1.02km
-
Duncan Mill Greenbelt
100 Moatfield Drive, Toronto 0.2km -
Graydon Hall Park
215 Graydon Hall Drive, North York 0.33km -
Betty Sutherland Trail Park
250 Duncan Mill Road, Toronto 0.51km
-
Toronto Public Library - Brookbanks Branch
210 Brookbanks Drive, North York 1.68km -
Toronto Public Library - Fairview Branch
35 Fairview Mall Drive, North York 1.82km -
Toronto Public Library - Maryvale Branch
85 Ellesmere Road, Scarborough 2.83km
-
Apollo Cannabis Clinic (Online & Phone Appointments Only)
240 Duncan Mill Road #201, Toronto 0.4km -
Cloud Medicine 雲医雲药
255 Duncan Mill Road Suite 203, Toronto 0.46km -
North York Family Medicine Centre
201-220 Duncan Mill Road, North York 0.53km
-
PharmaSmart Pharmacy
220 Duncan Mill Road Unit 104, North York 0.52km -
Medisystem
75 Lesmill Road, North York 0.89km -
Seoul Pharmacy
865 York Mills Rd W I, North York 0.99km
-
Blackburn Shoppes
255 Lesmill Road, North York 1km -
TVM 1881 Leslie Street
Leslie Street, Toronto 1.32km -
York Mills Gardens
808 York Mills Road, North York 1.37km
-
Cineplex Cinemas Fairview Mall
1800 Sheppard Avenue East Unit Y007, North York 1.78km -
Cineplex VIP Cinemas Don Mills
12 Marie Labatte Road, Toronto 3.18km
-
Fox And Fiddle
865 York Mills Road, North York 0.94km -
St. Louis Bar & Grill
808 York Mills Road Unit A-24, Toronto 1.27km -
The Goose
1875 Leslie Street, North York 1.31km
For Sale
For Rent
More about this building
View 18 Graydon Hall Drive, Toronto- 1 bath
- 1 bed
- 600 sqft
404-18 Valley Woods Road, Toronto, Ontario • M3A 0A1 • Parkwoods-Donalda
- 1 bath
- 1 bed
- 500 sqft
611-18 Valley Woods Road, Toronto, Ontario • M3A 0A1 • Parkwoods-Donalda
- 1 bath
- 1 bed
- 500 sqft
804-150 Fairview Mall Drive, Toronto, Ontario • M2J 4T1 • Don Valley Village
- 1 bath
- 1 bed
- 500 sqft
1811-72 Esther Shiner Boulevard, Toronto, Ontario • M2K 0C4 • Bayview Village












