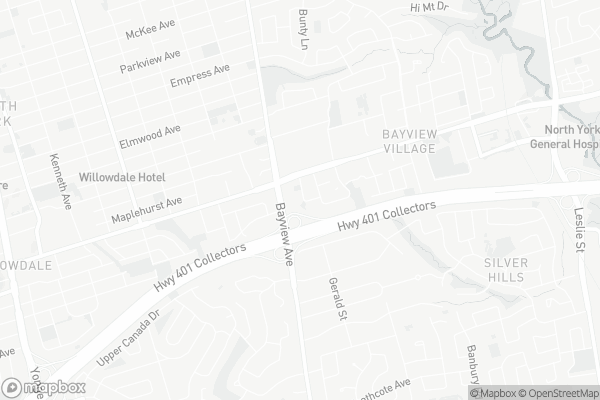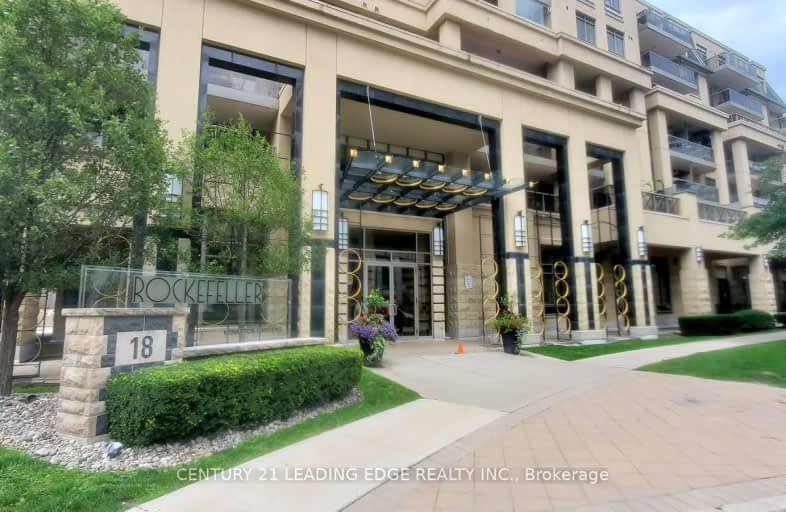Very Walkable
- Most errands can be accomplished on foot.
Excellent Transit
- Most errands can be accomplished by public transportation.
Bikeable
- Some errands can be accomplished on bike.

Harrison Public School
Elementary: PublicSt Gabriel Catholic Catholic School
Elementary: CatholicHollywood Public School
Elementary: PublicElkhorn Public School
Elementary: PublicBayview Middle School
Elementary: PublicSt Andrew's Junior High School
Elementary: PublicSt Andrew's Junior High School
Secondary: PublicWindfields Junior High School
Secondary: PublicÉcole secondaire Étienne-Brûlé
Secondary: PublicCardinal Carter Academy for the Arts
Secondary: CatholicYork Mills Collegiate Institute
Secondary: PublicEarl Haig Secondary School
Secondary: Public-
Pusateri's Fine Foods
2901 Bayview Avenue, North York 0.37km -
Hullmark Centre - Lot #56
33 Sheppard Avenue East, North York 1.9km -
PAT Spring Garden Market
63 Spring Garden Avenue, North York 1.91km
-
Northern Landings GinBerry
2901 Bayview Avenue, Toronto 0.39km -
LCBO
2901 Bayview Avenue - Unit 125 Bayview Village Mall, Toronto 0.42km -
Dionysus Wines & Spirits Ltd.
350 Sheppard Avenue East, North York 0.73km
-
EwuraAmma's Delight
7 Kenaston Gardens, North York 0.13km -
Tim Hortons
461 Sheppard Avenue East, North York 0.23km -
Beauty Eats
Parking Lot, Bayview Village, South, 2901 Bayview Avenue Suite 300, Toronto 0.24km
-
Drippin Coffee
5 Kenaston Gardens Unit #1, North York 0.15km -
Tim Hortons
461 Sheppard Avenue East, North York 0.23km -
Starbucks
2877 Bayview Avenue, Toronto 0.23km
-
Hana Bank Canada - Bayview Br.
22 Rean Drive, Toronto 0.29km -
Scotiabank
2901 Bayview Avenue, North York 0.31km -
RBC Royal Bank
27 Rean Drive, Toronto 0.31km
-
Shell
2831 Bayview Avenue, North York 0.13km -
Esso
461 Sheppard Avenue East, North York 0.21km -
Circle K
461 Sheppard Avenue East, North York 0.23km
-
North York YMCA
567 Sheppard Avenue East, North York 0.06km -
Pool-- YMCA
567 Sheppard Avenue East, North York 0.06km -
Arthur Murray Dance Studio of Toronto - North York
500 Sheppard Avenue East #104, North York 0.27km
-
Kenaston Gardens Parkette
Kenaston Gardens Parkette, 12 Kenaston Gardens, North York 0.08km -
Kenaston Gardens Parkette
North York 0.09km -
Bayview Parkette
502 Sheppard Avenue East, North York 0.21km
-
Toronto Public Library - Bayview Branch
2901 Bayview Avenue, North York 0.36km -
Toronto Public Library - North York Central Library
5120 Yonge Street, North York 2.18km -
Library Shipping & Receiving
5120 Yonge Street, North York 2.33km
-
The Sheppard Heart Centre
500 Sheppard Avenue East Suite 306, North York 0.29km -
Held Gyneth
333 Sheppard Avenue East, North York 0.34km -
Vita Health Cardiac Center
27 Rean Drive Unit 8, North York 0.39km
-
Bayview Village Pharmacy
595 Sheppard Avenue East Unit 102, North York 0.24km -
Metro Pharmacy
500 Sheppard Avenue East, North York 0.26km -
Loblaws
2877 Bayview Avenue, Toronto 0.36km
-
Bayview Village Shopping Centre
2901 Bayview Avenue, North York 0.4km -
Wycliffe Square Plaza
804 Sheppard Avenue East, North York 1.05km -
Sheppard Centre III
6 Forest Laneway, North York 1.92km
-
Cineplex Cinemas Empress Walk
Empress Walk, 5095 Yonge Street 3rd Floor, North York 2.13km -
Cineplex Cinemas Fairview Mall
1800 Sheppard Avenue East Unit Y007, North York 3.67km
-
IL FORNELLO - Bayview Village
2901 Bayview Avenue, North York 0.33km -
Rain Izakaya
35 Sheppard Avenue East, North York 1.91km -
Kinka Izakaya
4775 Yonge Street, North York 1.99km
- 1 bath
- 1 bed
- 900 sqft
Ph106-18 Hollywood Avenue, Toronto, Ontario • M2N 6P5 • Willowdale East
- 1 bath
- 1 bed
- 600 sqft
613-2885 Bayview Avenue, Toronto, Ontario • M2K 0A3 • Bayview Village
- 1 bath
- 1 bed
- 500 sqft
3519-5 Sheppard Avenue East, Toronto, Ontario • M2N 0G4 • Willowdale East
- 1 bath
- 2 bed
- 900 sqft
1211-260 Seneca Hill Drive, Toronto, Ontario • M2J 4S6 • Don Valley Village
- 1 bath
- 1 bed
- 500 sqft
510-72 Esther Shiner Boulevard, Toronto, Ontario • M2K 0C4 • Bayview Village












