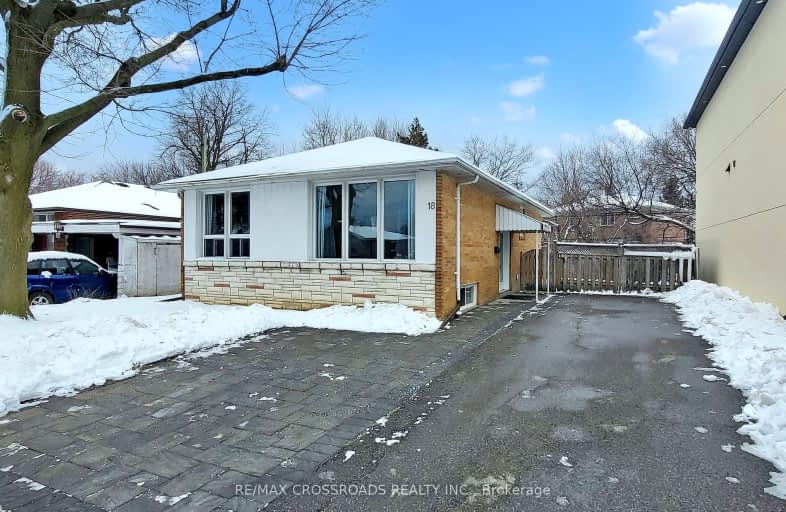Car-Dependent
- Almost all errands require a car.
Good Transit
- Some errands can be accomplished by public transportation.
Very Bikeable
- Most errands can be accomplished on bike.

Edgewood Public School
Elementary: PublicSt Victor Catholic School
Elementary: CatholicSt Andrews Public School
Elementary: PublicHunter's Glen Junior Public School
Elementary: PublicCharles Gordon Senior Public School
Elementary: PublicDonwood Park Public School
Elementary: PublicÉSC Père-Philippe-Lamarche
Secondary: CatholicAlternative Scarborough Education 1
Secondary: PublicBendale Business & Technical Institute
Secondary: PublicWinston Churchill Collegiate Institute
Secondary: PublicDavid and Mary Thomson Collegiate Institute
Secondary: PublicJean Vanier Catholic Secondary School
Secondary: Catholic-
Supreme Restaurant & Bar
1249 Ellesmere Road, Toronto, ON M1P 2X4 1.44km -
Just Love Caribbean
1344 Kennedy Road, Toronto, ON M1P 2L7 1.79km -
D'Pavilion Restaurant & Lounge
3300 Lawrence Avenue E, Toronto, ON M1H 1A6 1.82km
-
McDonald's
2701 Lawrence Avenue East, Scarborough, ON M1P 2S2 0.59km -
The Beverage Company
1710 Midland Avenue, Unit 8, Toronto, ON M1P 3C7 0.85km -
Tim Hortons
The Scarborough Hospital, 3050 Lawrence Avenue E, Toronto, ON M1P 2V5 0.86km
-
Rexall Drug Stores
3030 Lawrence Avenue E, Scarborough, ON M1P 2T7 0.82km -
Torrance Compounding Pharmacy
1100 Ellesmere Road, Unit 5, Scarborough, ON M1P 2X3 1.62km -
Shoppers Drug Mart
2251 Lawrence Avenue E, Toronto, ON M1P 2P5 1.67km
-
Saffron Biryani Paradise
814 Brimley Rd, Toronto, ON M1J 1E2 0.56km -
El Sabil Restaurant
2680 Av Lawrence E, Scarborough, ON M1P 4Y4 0.57km -
Madinah Grill
2680 Lawrence Avenue E, Suite 5, Toronto, ON M1P 4Y4 0.57km
-
Scarborough Town Centre
300 Borough Drive, Scarborough, ON M1P 4P5 2.18km -
Kennedy Commons
2021 Kennedy Road, Toronto, ON M1P 2M1 2.45km -
Cedarbrae Mall
3495 Lawrence Avenue E, Toronto, ON M1H 1A9 2.52km
-
Top Food Supermarket
2715 Lawrence Ave E, Scarborough, ON M1P 2S2 0.57km -
FreshCo
2650 Lawrence Avenue E, Toronto, ON M1P 2S1 0.63km -
Lone Tai Supermarket
2300 Lawrence Avenue E, Scarborough, ON M1P 2R2 1.69km
-
Magnotta Winery
1760 Midland Avenue, Scarborough, ON M1P 3C2 0.85km -
LCBO
748-420 Progress Avenue, Toronto, ON M1P 5J1 2.13km -
Beer Store
3561 Lawrence Avenue E, Scarborough, ON M1H 1B2 2.54km
-
Artisan Air Heating And Air Conditioning
48 Miramar Crescent, Toronto, ON M1J 1R4 1.24km -
Petro-Canada
1270 Brimley Road, Scarborough, ON M1P 3G6 1.43km -
Esso
2370 Lawrence Avenue E, Scarborough, ON M1P 2R5 1.47km
-
Cineplex Cinemas Scarborough
300 Borough Drive, Scarborough Town Centre, Scarborough, ON M1P 4P5 2.08km -
Cineplex Odeon Eglinton Town Centre Cinemas
22 Lebovic Avenue, Toronto, ON M1L 4V9 4.56km -
Woodside Square Cinemas
1571 Sandhurst Circle, Scarborough, ON M1V 5K2 5.84km
-
Toronto Public Library- Bendale Branch
1515 Danforth Rd, Scarborough, ON M1J 1H5 1.36km -
Toronto Public Library - Scarborough Civic Centre Branch
156 Borough Drive, Toronto, ON M1P 1.72km -
Toronto Public Library - McGregor Park
2219 Lawrence Avenue E, Toronto, ON M1P 2P5 2.05km
-
Scarborough General Hospital Medical Mall
3030 Av Lawrence E, Scarborough, ON M1P 2T7 0.82km -
Scarborough Health Network
3050 Lawrence Avenue E, Scarborough, ON M1P 2T7 1.03km -
Rouge Valley Health System - Rouge Valley Centenary
2867 Ellesmere Road, Scarborough, ON M1E 4B9 5.08km
-
Thomson Memorial Park
1005 Brimley Rd, Scarborough ON M1P 3E8 0.21km -
White Heaven Park
105 Invergordon Ave, Toronto ON M1S 2Z1 3.38km -
Wexford Park
35 Elm Bank Rd, Toronto ON 3.94km
-
TD Bank Financial Group
2650 Lawrence Ave E, Scarborough ON M1P 2S1 0.74km -
RBC Royal Bank
1421 Kennedy Rd (Ellesmere Rd.), Scarborough ON M1P 2L6 1.97km -
Scotiabank
3475 Lawrence Ave E (at Markham Rd), Scarborough ON M1H 1B2 2.32km
- 5 bath
- 4 bed
- 2500 sqft
35 Freemon Redmon Circle, Toronto, Ontario • M1R 0G3 • Wexford-Maryvale













