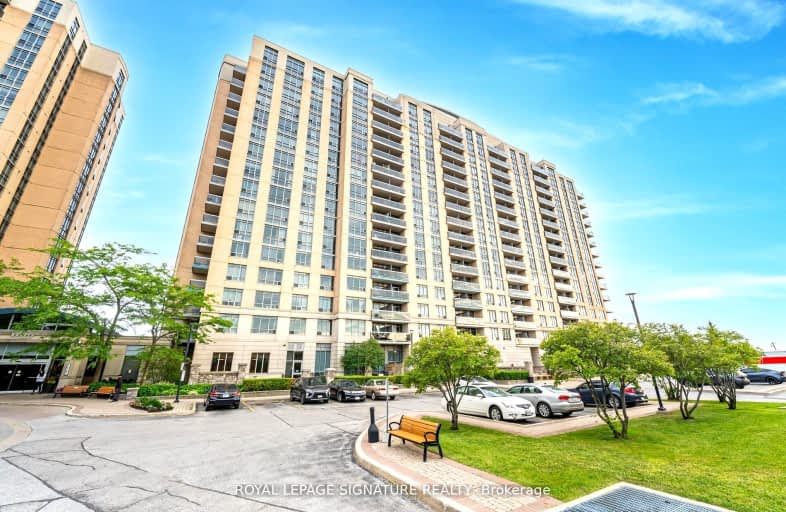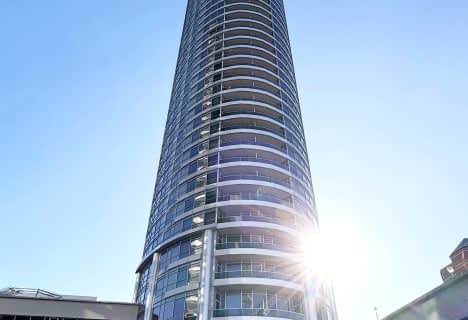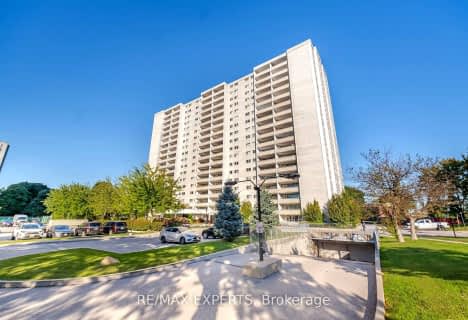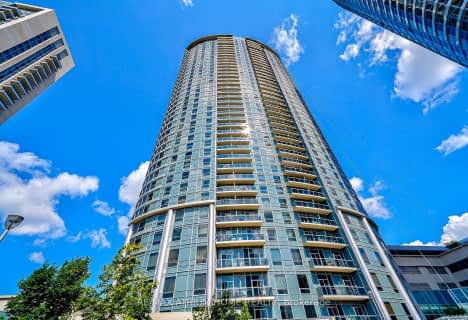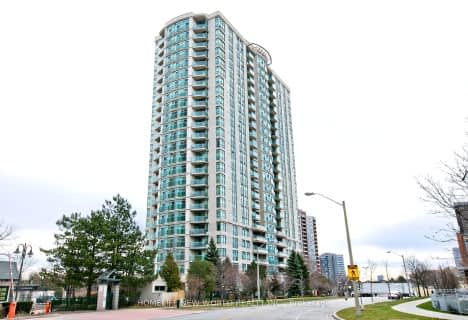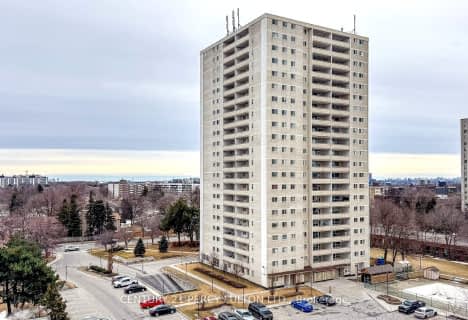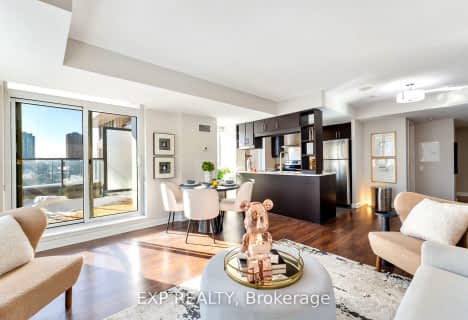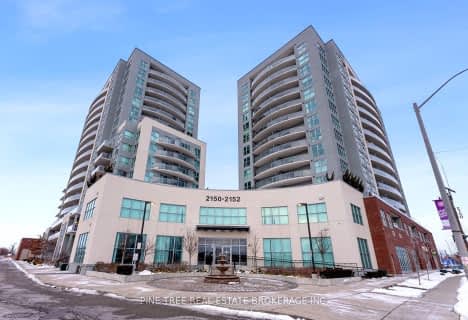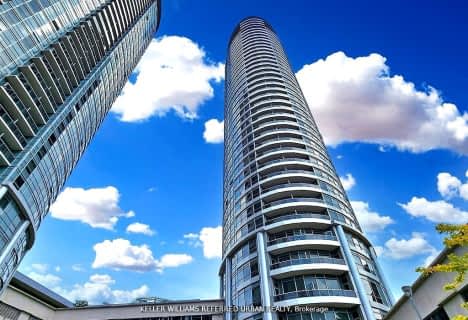Car-Dependent
- Almost all errands require a car.
Good Transit
- Some errands can be accomplished by public transportation.
Bikeable
- Some errands can be accomplished on bike.
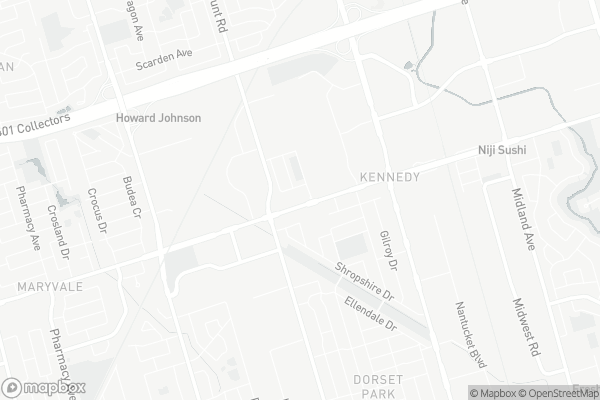
Manhattan Park Junior Public School
Elementary: PublicLynngate Junior Public School
Elementary: PublicDorset Park Public School
Elementary: PublicInglewood Heights Junior Public School
Elementary: PublicGlamorgan Junior Public School
Elementary: PublicEllesmere-Statton Public School
Elementary: PublicCaring and Safe Schools LC2
Secondary: PublicParkview Alternative School
Secondary: PublicBendale Business & Technical Institute
Secondary: PublicWinston Churchill Collegiate Institute
Secondary: PublicStephen Leacock Collegiate Institute
Secondary: PublicWexford Collegiate School for the Arts
Secondary: Public-
Highland Farms
850 Ellesmere Road, Scarborough 0.45km -
Metro Gardens Centre
16 William Kitchen Road, Toronto 0.89km -
Metro
16 William Kitchen Road, Toronto 0.89km
-
Beer And Wine Expert
21 Canadian Road, Scarborough 0.61km -
Common Good Beer Co.
475 Ellesmere Road, Scarborough 0.63km -
LCBO
Kennedy Commons, 21 William Kitchen Road H2, Scarborough 1.3km
-
Tim Hortons
1621 Birchmount Road, Scarborough 0.19km -
Burger King
1607 Birchmount Road, Scarborough 0.21km -
MEXITACO Cantina
1601 Birchmount Road, Scarborough 0.21km
-
Tim Hortons
1621 Birchmount Road, Scarborough 0.19km -
Fresh Choice Cafe
520 Ellesmere Road, Scarborough 0.55km -
Tim Hortons
1480 Kennedy Road, Scarborough 0.59km
-
Habib Canadian Bank
1910 Kennedy Road Unit 1, Scarborough 0.65km -
RBC Royal Bank
1421 Kennedy Road, Toronto 0.67km -
Globus Financial Group
1546 Warden Avenue, Scarborough 1.05km
-
Esso
1480 Kennedy Road, Scarborough 0.58km -
Circle K
1480 Kennedy Road, Scarborough 0.59km -
Petro-Canada
1977 Kennedy Road, Scarborough 0.78km
-
Birchmount Gymnastics Centre
1800 Birchmount Road, Scarborough 0.3km -
SQT HOUSE FITNESS
Next to Hopper Hut, 880 Ellesmere Road, Scarborough 0.57km -
Entrance to OTPS
166 Burcana Road, Scarborough 0.68km
-
Mondeo Park
Scarborough 0.22km -
Mondeo Park
Mondeo Park, 80 Mondeo Dr, Toronto, ON M1P, 80 Mondeo Drive, Toronto 0.22km -
Dorset Park
Scarborough 0.47km
-
Toronto Public Library - McGregor Park Branch
2219 Lawrence Avenue East, Scarborough 1.94km -
Parkway Mall
85 Ellesmere Road, Scarborough 2km -
Toronto Public Library - Maryvale Branch
85 Ellesmere Road, Scarborough 2.06km
-
Hillside Medical Centre
403-520 Ellesmere Road, Scarborough 0.54km -
IMMEDEX GTA Immigration Medical Exam Centre
520 Ellesmere Road Suite 405, Scarborough 0.55km -
Natural Vision Optical
520 Ellesmere Road Unit 104, Scarborough 0.55km
-
Pharmacy Clinic
520 Ellesmere Road, Scarborough 0.53km -
Ellesmere Healthcare Pharmacy
520 Ellesmere Road, Scarborough 0.53km -
Non prescription type cialis, Levitra cialis
1872 Kennedy Road, Scarborough 0.59km
-
Mondeo Plaza
645 Ellesmere Road, Scarborough 0.18km -
Kennedy & Ellesmere Plaza
880 Ellesmere Road, Scarborough 0.57km -
Famous Plaza
1515 Birchmount Road #5, Scarborough 0.64km
-
Cineplex Cinemas Scarborough
Scarborough Town Centre, 300 Borough Drive, Scarborough 2.93km
-
Shot House Bar & Grill
1880 Kennedy Road, Scarborough 0.61km -
Beer And Wine Expert
21 Canadian Road, Scarborough 0.61km -
Max Cafe Bar & Grill
1515 Birchmount Road, Scarborough 0.63km
- 2 bath
- 2 bed
- 700 sqft
2408-125 Village Green Square, Toronto, Ontario • M1S 0G3 • Agincourt South-Malvern West
- 1 bath
- 2 bed
- 800 sqft
509-1360 York Mills Road, Toronto, Ontario • M3A 2A3 • Parkwoods-Donalda
- 2 bath
- 2 bed
- 700 sqft
3422-135 Village Green Square, Toronto, Ontario • M1S 0G4 • Agincourt South-Malvern West
- 2 bath
- 2 bed
- 700 sqft
533-3121 Sheppard Avenue East, Toronto, Ontario • M1T 0B6 • Tam O'Shanter-Sullivan
- 2 bath
- 3 bed
- 1200 sqft
605-4091 Sheppard Avenue East, Toronto, Ontario • M1S 3H2 • Agincourt South-Malvern West
- 2 bath
- 2 bed
- 900 sqft
1804-2550 Lawrence Avenue East, Toronto, Ontario • M1P 2R7 • Dorset Park
- — bath
- — bed
- — sqft
2720-238 Bonis Avenue, Toronto, Ontario • M1T 3W7 • Tam O'Shanter-Sullivan
- 2 bath
- 3 bed
- 1000 sqft
911-1360 York Mills Road, Toronto, Ontario • M3A 2A2 • Parkwoods-Donalda
- 2 bath
- 2 bed
- 900 sqft
701-2150 Lawrence Avenue East, Toronto, Ontario • M1R 3A7 • Wexford-Maryvale
- 2 bath
- 2 bed
- 800 sqft
1609-125 Village Green Square, Toronto, Ontario • M1A 0G3 • Agincourt South-Malvern West
