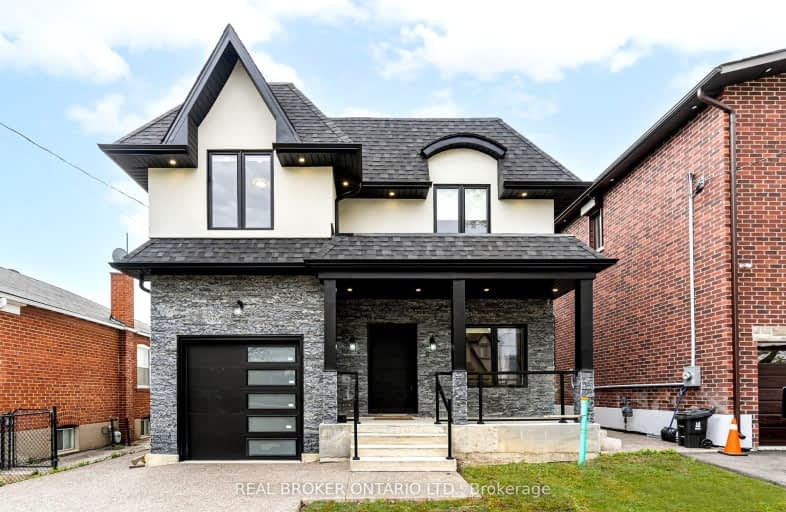Car-Dependent
- Almost all errands require a car.
Good Transit
- Some errands can be accomplished by public transportation.
Bikeable
- Some errands can be accomplished on bike.

The Holy Trinity Catholic School
Elementary: CatholicTwentieth Street Junior School
Elementary: PublicLanor Junior Middle School
Elementary: PublicChrist the King Catholic School
Elementary: CatholicSir Adam Beck Junior School
Elementary: PublicJames S Bell Junior Middle School
Elementary: PublicEtobicoke Year Round Alternative Centre
Secondary: PublicLakeshore Collegiate Institute
Secondary: PublicEtobicoke School of the Arts
Secondary: PublicEtobicoke Collegiate Institute
Secondary: PublicFather John Redmond Catholic Secondary School
Secondary: CatholicBishop Allen Academy Catholic Secondary School
Secondary: Catholic-
Maple Leaf Burger
529 Evans Avenue, Toronto, ON M8W 2V7 0.55km -
Wild Wing
1557 The Queensway, Toronto, ON M8Z 1T8 0.64km -
The Grille Restaurant & Bar
1596 The Queensway, Etobicoke, ON M8Z 1V1 0.86km
-
The Metropolitan Tea Company
41 Butterick Rd, Etobicoke, ON M8W 4W4 0.48km -
Tim Hortons
1569 The Queensway, Etobicoke, ON M8Z 1T8 0.71km -
Starbucks
374 Evans Avenue, Toronto, ON M8Z 1K6 0.83km
-
Specialty Rx Pharmacy
817 Browns Line, Etobicoke, ON M8W 3V7 1.13km -
Rexall Drug Stores
440 Browns Line, Etobicoke, ON M8W 3T9 1.46km -
Shoppers Drug Mart
25 The West Mall, Etobicoke, ON M9C 1B8 2.11km
-
Strt Eats Grille
514A Evans Avenue, Etobicoke, ON M8W 2T7 0.43km -
Kouzina Mediterranean Srt Eats
514A Evans Avenue, Toronto, ON M8W 2T7 0.43km -
Maple Leaf Burger
529 Evans Avenue, Toronto, ON M8W 2V7 0.55km
-
Kipling-Queensway Mall
1255 The Queensway, Etobicoke, ON M8Z 1S1 1.25km -
SmartCentres Etobicoke
165 North Queen Street, Etobicoke, ON M9C 1A7 1.71km -
Sherway Gardens
25 The West Mall, Etobicoke, ON M9C 1B8 2.09km
-
Farm Boy
841 Brown's Line, Toronto, ON M8W 3W2 1.06km -
Sobeys
1255 The Queensway, Etobicoke, ON M8Z 1S1 1.16km -
Sandown Market
826 Browns Line, Etobicoke, ON M8W 3W2 1.18km
-
LCBO
1090 The Queensway, Etobicoke, ON M8Z 1P7 1.81km -
LCBO
3730 Lake Shore Boulevard W, Toronto, ON M8W 1N6 2.1km -
LCBO
Cloverdale Mall, 250 The East Mall, Toronto, ON M9B 3Y8 2.74km
-
Evans Esso
540 Evans Avenue, Etobicoke, ON M8W 2V4 0.63km -
Thorncrest Ford
1575 The Queensway, Etobicoke, ON M8Z 1T9 0.67km -
GB Autos & Trucks
1509 The Queensway, Toronto, ON M8Z 1T3 0.7km
-
Cineplex Cinemas Queensway and VIP
1025 The Queensway, Etobicoke, ON M8Z 6C7 1.82km -
Kingsway Theatre
3030 Bloor Street W, Toronto, ON M8X 1C4 4.29km -
Cinéstarz
377 Burnhamthorpe Road E, Mississauga, ON L4Z 1C7 7.47km
-
Alderwood Library
2 Orianna Drive, Toronto, ON M8W 4Y1 1.53km -
Long Branch Library
3500 Lake Shore Boulevard W, Toronto, ON M8W 1N6 1.92km -
Toronto Public Library
110 Eleventh Street, Etobicoke, ON M8V 3G6 2.59km
-
Queensway Care Centre
150 Sherway Drive, Etobicoke, ON M9C 1A4 2.28km -
Trillium Health Centre - Toronto West Site
150 Sherway Drive, Toronto, ON M9C 1A4 2.27km -
Pinewood Medical Centre
1471 Hurontario Street, Mississauga, ON L5G 3H5 7.13km
-
Etobicoke Valley Park
18 Dunning Cres, Toronto ON M8W 4S8 1.83km -
Marie Curtis Park
40 2nd St, Etobicoke ON M8V 2X3 2.68km -
Colonel Samuel Smith Park
3131 Lake Shore Blvd W (at Colonel Samuel Smith Park Dr.), Toronto ON M8V 1L4 2.17km
-
CIBC
1582 the Queensway (at Atomic Ave.), Etobicoke ON M8Z 1V1 0.83km -
TD Bank Financial Group
1315 the Queensway (Kipling), Etobicoke ON M8Z 1S8 1.11km -
RBC Royal Bank
3609 Lake Shore Blvd W (at 35th St), Etobicoke ON M8W 1P5 2.05km
- 2 bath
- 3 bed
- 1500 sqft
11 Greenmount Road, Toronto, Ontario • M8Y 4A2 • Stonegate-Queensway













