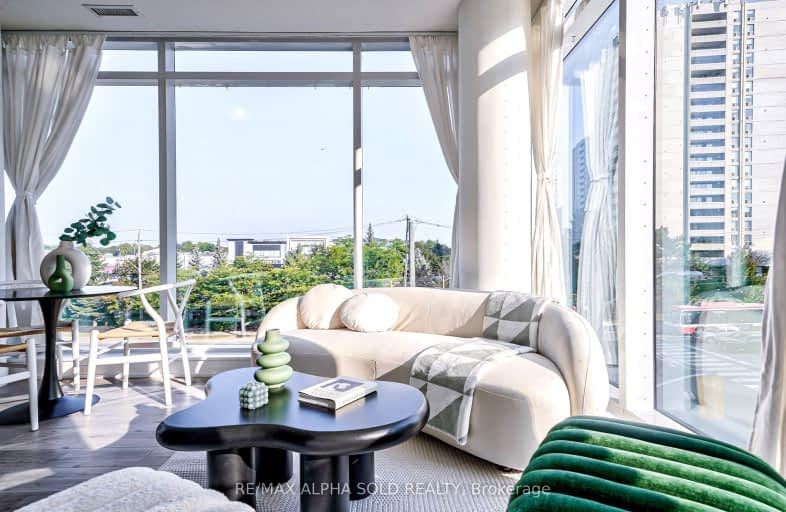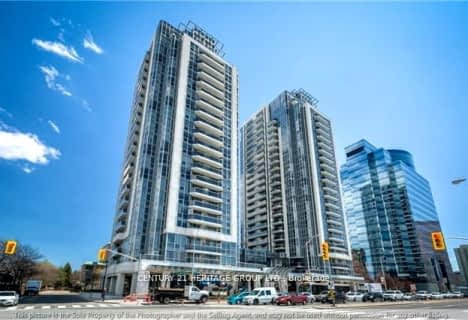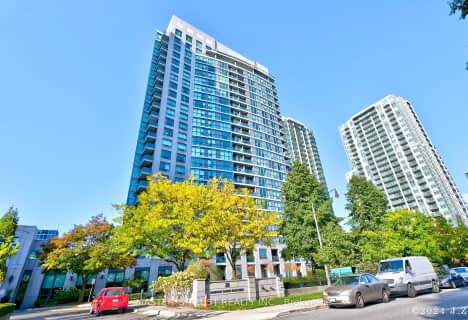
Car-Dependent
- Most errands require a car.
Excellent Transit
- Most errands can be accomplished by public transportation.
Bikeable
- Some errands can be accomplished on bike.

Harrison Public School
Elementary: PublicSt Gabriel Catholic Catholic School
Elementary: CatholicHollywood Public School
Elementary: PublicElkhorn Public School
Elementary: PublicBayview Middle School
Elementary: PublicDunlace Public School
Elementary: PublicSt Andrew's Junior High School
Secondary: PublicWindfields Junior High School
Secondary: PublicÉcole secondaire Étienne-Brûlé
Secondary: PublicCardinal Carter Academy for the Arts
Secondary: CatholicYork Mills Collegiate Institute
Secondary: PublicEarl Haig Secondary School
Secondary: Public-
St. Andrews Park
Bayview Ave (Bayview and York Mills), North York ON 1.14km -
Harrison Garden Blvd Dog Park
Harrison Garden Blvd, North York ON M2N 0C3 1.96km -
Gibson Park
Yonge St (Park Home Ave), Toronto ON 2.59km
-
TD Bank Financial Group
312 Sheppard Ave E, North York ON M2N 3B4 1.12km -
HSBC
300 York Mills Rd, Toronto ON M2L 2Y5 2.1km -
RBC Royal Bank
4789 Yonge St (Yonge), North York ON M2N 0G3 2.27km
- 1 bath
- 2 bed
- 700 sqft
2105-5793 Yonge Street, Toronto, Ontario • M2M 0A9 • Newtonbrook East
- 2 bath
- 2 bed
- 800 sqft
511-28 Harrison Garden Boulevard, Toronto, Ontario • M2N 7B5 • Willowdale East
- 2 bath
- 2 bed
- 700 sqft
106-120 Harrison Garden Boulevard, Toronto, Ontario • M2N 0H1 • Willowdale East
- 2 bath
- 2 bed
- 800 sqft
2210-18 Holmes Avenue, Toronto, Ontario • M2N 0E1 • Willowdale East
- 2 bath
- 2 bed
- 800 sqft
601-39 Pemberton Avenue, Toronto, Ontario • M2M 4L6 • Newtonbrook East
- 2 bath
- 2 bed
- 800 sqft
2002-256 Doris Avenue, Toronto, Ontario • M2N 6X8 • Willowdale East
- 1 bath
- 2 bed
- 700 sqft
912-503 Beecroft Road, Toronto, Ontario • M2N 0A2 • Willowdale West
- 2 bath
- 2 bed
- 800 sqft
911-3237 Bayview Avenue, Toronto, Ontario • M2K 0G1 • Bayview Village
- 2 bath
- 2 bed
- 800 sqft
1508-5508 Yonge Street, Toronto, Ontario • M2N 7L2 • Willowdale West













