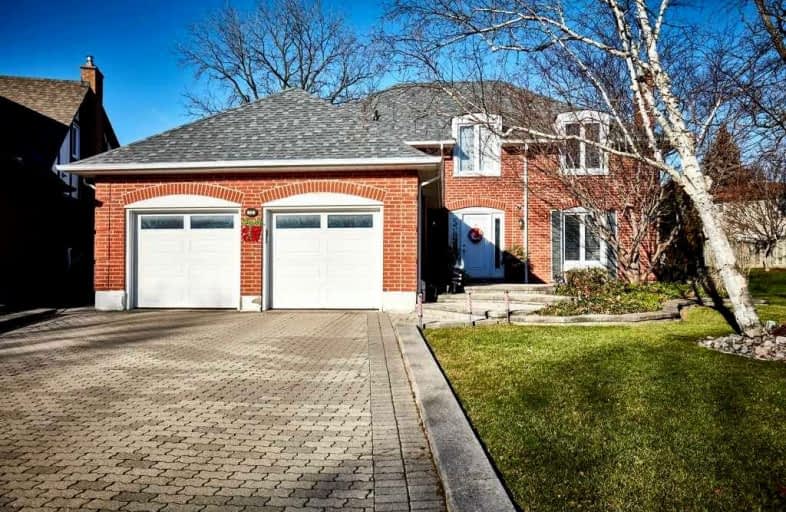
Tecumseh Senior Public School
Elementary: Public
0.71 km
St Barbara Catholic School
Elementary: Catholic
0.75 km
Golf Road Junior Public School
Elementary: Public
0.82 km
Willow Park Junior Public School
Elementary: Public
0.54 km
Cedar Drive Junior Public School
Elementary: Public
1.17 km
Cornell Junior Public School
Elementary: Public
0.47 km
Native Learning Centre East
Secondary: Public
1.54 km
Maplewood High School
Secondary: Public
1.48 km
West Hill Collegiate Institute
Secondary: Public
2.75 km
Woburn Collegiate Institute
Secondary: Public
2.65 km
Cedarbrae Collegiate Institute
Secondary: Public
1.03 km
Sir Wilfrid Laurier Collegiate Institute
Secondary: Public
1.71 km














