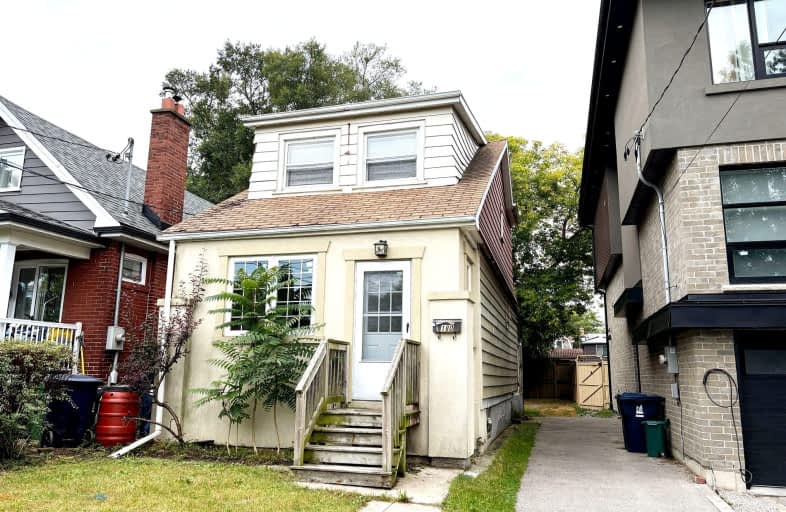Very Walkable
- Most errands can be accomplished on foot.
84
/100
Excellent Transit
- Most errands can be accomplished by public transportation.
81
/100
Biker's Paradise
- Daily errands do not require a car.
94
/100

Parkside Elementary School
Elementary: Public
0.88 km
D A Morrison Middle School
Elementary: Public
0.32 km
Canadian Martyrs Catholic School
Elementary: Catholic
0.94 km
Gledhill Junior Public School
Elementary: Public
0.58 km
St Brigid Catholic School
Elementary: Catholic
0.79 km
Secord Elementary School
Elementary: Public
0.69 km
East York Alternative Secondary School
Secondary: Public
1.24 km
Notre Dame Catholic High School
Secondary: Catholic
1.92 km
St Patrick Catholic Secondary School
Secondary: Catholic
2.15 km
Monarch Park Collegiate Institute
Secondary: Public
1.85 km
East York Collegiate Institute
Secondary: Public
1.42 km
Malvern Collegiate Institute
Secondary: Public
1.77 km
-
Taylor Creek Park
200 Dawes Rd (at Crescent Town Rd.), Toronto ON M4C 5M8 0.51km -
Kew Gardens
2075 Queen St E (btwn Waverly Rd. & Lee Ave.), Toronto ON M4L 1J1 2.78km -
Flemingdon park
Don Mills & Overlea 2.93km
-
TD Bank Financial Group
991 Pape Ave (at Floyd Ave.), Toronto ON M4K 3V6 3.08km -
RBC Royal Bank
65 Overlea Blvd, Toronto ON M4H 1P1 3.08km -
TD Bank Financial Group
15 Eglinton Sq (btw Victoria Park Ave. & Pharmacy Ave.), Scarborough ON M1L 2K1 3.62km



