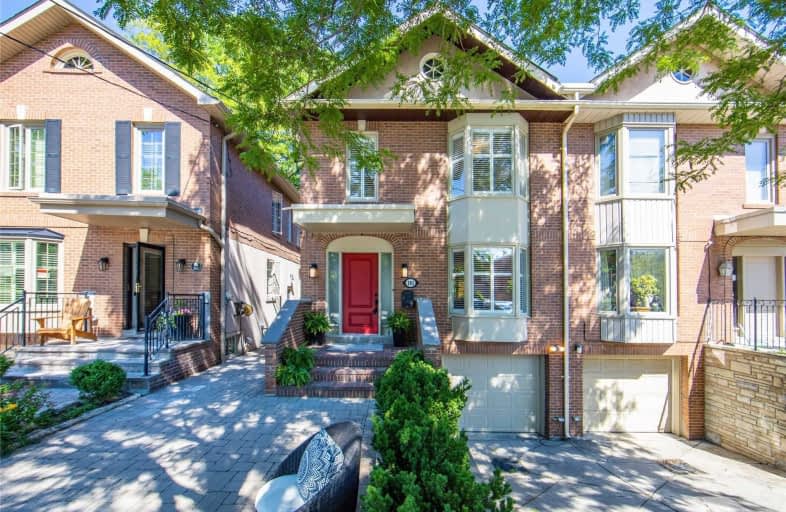
Bennington Heights Elementary School
Elementary: Public
1.20 km
Rolph Road Elementary School
Elementary: Public
0.54 km
St Anselm Catholic School
Elementary: Catholic
0.53 km
Bessborough Drive Elementary and Middle School
Elementary: Public
0.49 km
Maurice Cody Junior Public School
Elementary: Public
1.02 km
Northlea Elementary and Middle School
Elementary: Public
1.14 km
CALC Secondary School
Secondary: Public
3.27 km
Leaside High School
Secondary: Public
0.96 km
Rosedale Heights School of the Arts
Secondary: Public
3.41 km
North Toronto Collegiate Institute
Secondary: Public
2.56 km
Marc Garneau Collegiate Institute
Secondary: Public
2.47 km
Northern Secondary School
Secondary: Public
2.12 km












