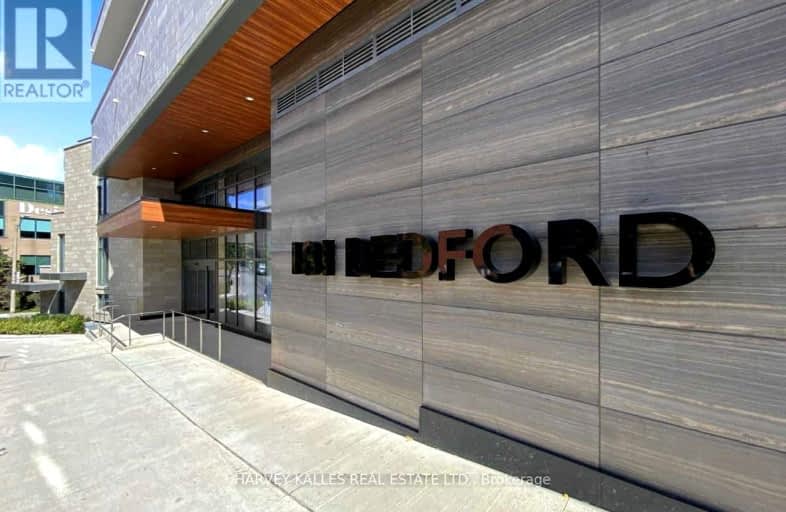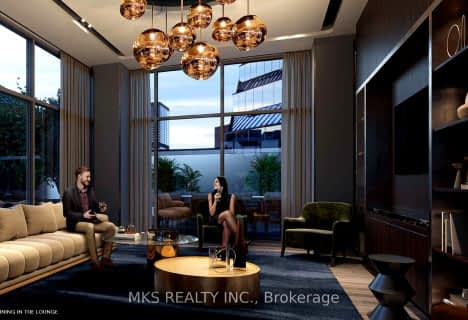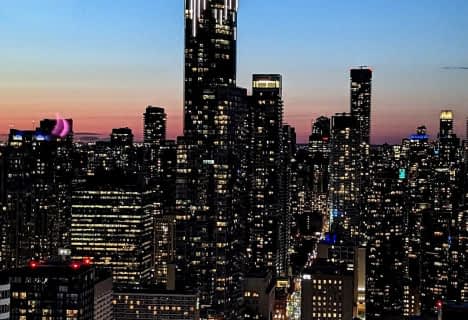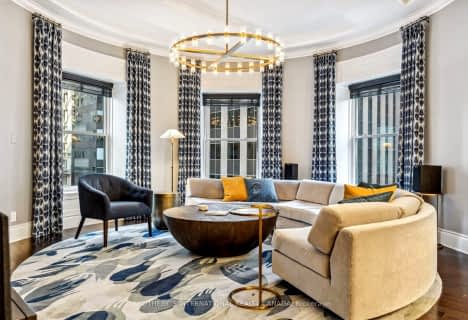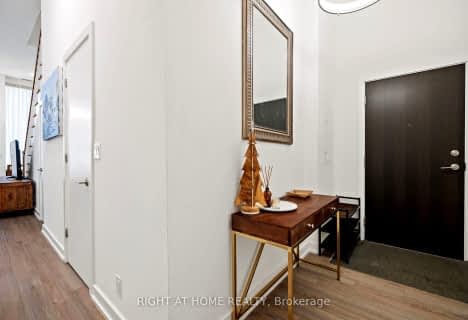Very Walkable
- Most errands can be accomplished on foot.
Excellent Transit
- Most errands can be accomplished by public transportation.
Biker's Paradise
- Daily errands do not require a car.

da Vinci School
Elementary: PublicCottingham Junior Public School
Elementary: PublicLord Lansdowne Junior and Senior Public School
Elementary: PublicHuron Street Junior Public School
Elementary: PublicJesse Ketchum Junior and Senior Public School
Elementary: PublicBrown Junior Public School
Elementary: PublicMsgr Fraser Orientation Centre
Secondary: CatholicSubway Academy II
Secondary: PublicMsgr Fraser College (Alternate Study) Secondary School
Secondary: CatholicLoretto College School
Secondary: CatholicSt Joseph's College School
Secondary: CatholicCentral Technical School
Secondary: Public-
The Kitchen Table
155 Dupont Street, Toronto 0.27km -
Whole Foods Market
87 Avenue Road, Toronto 0.52km -
士巴丹拿地铁站
7 Spadina Road, Toronto 0.92km
-
KX Yorkville
263 Davenport Road, Toronto 0.16km -
LCBO
232 Dupont Street, Toronto 0.49km -
Northern Landings GinBerry
232 Dupont Street, Toronto 0.49km
-
Le Paradis
166 Bedford Road, Toronto 0.04km -
MIMI Chinese
265 Davenport Road, Toronto 0.14km -
Blondies Pizza - Davenport
265 Davenport Road, Toronto 0.14km
-
Havana Coffee Bar
233 Davenport Road, Toronto 0.23km -
Haute Coffee
153 Dupont Street, Toronto 0.26km -
5 Elements Espresso Bar
131 Avenue Road, Toronto 0.32km
-
TD Canada Trust Branch and ATM
165 Avenue Road, Toronto 0.28km -
HSBC Bank
150 Bloor Street West, Toronto 0.76km -
BMO Bank of Montreal
242 Bloor Street West, Toronto 0.78km
- 2 bath
- 3 bed
- 1400 sqft
7405-388 Yonge Street, Toronto, Ontario • M5B 0A4 • Bay Street Corridor
- 3 bath
- 4 bed
- 2500 sqft
Ph02-1486 Bathurst Street, Toronto, Ontario • M5P 3G9 • Humewood-Cedarvale
- — bath
- — bed
- — sqft
533-22 Leader Lane, Toronto, Ontario • M5E 0B2 • Church-Yonge Corridor
- 2 bath
- 3 bed
- 1800 sqft
805-278 Bloor Street East, Toronto, Ontario • M4W 3M4 • Rosedale-Moore Park
- 2 bath
- 3 bed
- 1400 sqft
LPH03-400 Adelaide Street East, Toronto, Ontario • M5A 4S3 • Waterfront Communities C08
