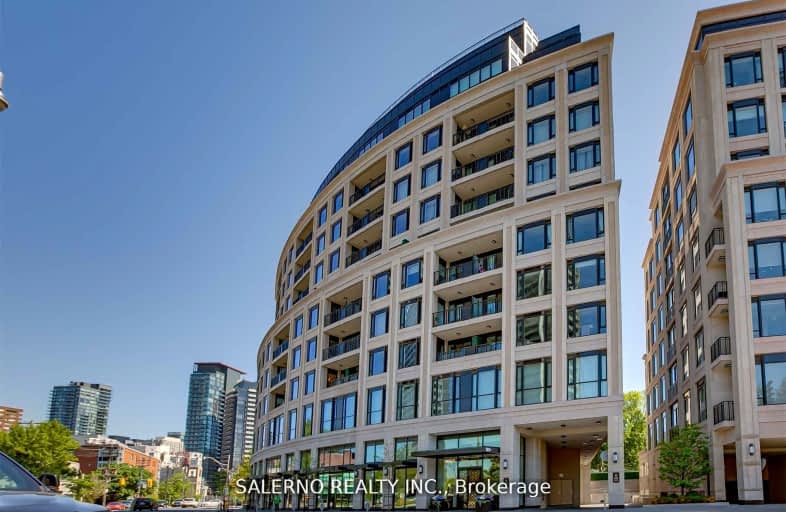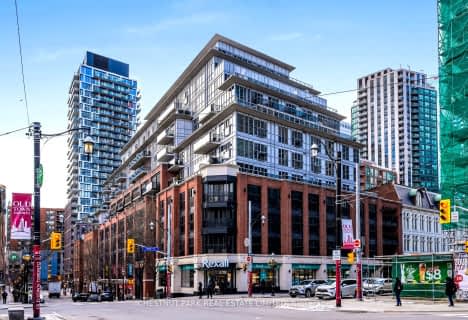Very Walkable
- Most errands can be accomplished on foot.
Excellent Transit
- Most errands can be accomplished by public transportation.
Very Bikeable
- Most errands can be accomplished on bike.

Cottingham Junior Public School
Elementary: PublicRosedale Junior Public School
Elementary: PublicHuron Street Junior Public School
Elementary: PublicJesse Ketchum Junior and Senior Public School
Elementary: PublicDeer Park Junior and Senior Public School
Elementary: PublicBrown Junior Public School
Elementary: PublicNative Learning Centre
Secondary: PublicSubway Academy II
Secondary: PublicMsgr Fraser-Isabella
Secondary: CatholicJarvis Collegiate Institute
Secondary: PublicSt Joseph's College School
Secondary: CatholicCentral Technical School
Secondary: Public-
Whole Foods Market
87 Avenue Road, Toronto 0.36km -
The Kitchen Table
155 Dupont Street, Toronto 0.74km -
Rabba Fine Foods
40 Asquith Avenue, Toronto 0.78km
-
KX Yorkville
263 Davenport Road, Toronto 0.36km -
The Wine Shop
55 Avenue Road, Toronto 0.42km -
Wine Wire
920 Yonge Street, Toronto 0.43km
-
Joso's
202 Davenport Road, Toronto 0.19km -
전기제품수리
165 Avenue Road, Toronto 0.2km -
Figures
137 Avenue Road, Toronto 0.22km
-
5 Elements Espresso Bar
131 Avenue Road, Toronto 0.23km -
Havana Coffee Bar
233 Davenport Road, Toronto 0.26km -
WFM Coffee Bar
87 Avenue Road, Toronto 0.36km
-
TD Canada Trust Branch and ATM
165 Avenue Road, Toronto 0.2km -
Evig Holding Co
1235 Bay Street, Toronto 0.56km -
TD Canada Trust Branch and ATM
1148 Yonge Street, Toronto 0.59km
-
Canadian Tire Gas+
835 Yonge Street, Toronto 0.54km -
Shell
1077 Yonge Street, Toronto 0.56km -
Esso
150 Dupont Street, Toronto 0.77km
-
Jaima Yoga
188 Davenport Road, Toronto 0.15km -
CrossFit YKV
175 Avenue Road, Toronto 0.22km -
the momentum active company Ltd
77 McMurrich Street, Toronto 0.32km
-
Belmont Parkette
Old Toronto 0.1km -
Belmont Parkette
Belmont Parkette, 105 Belmont Street, Toronto 0.1km -
Ramsden Park
1020 Yonge St & Ramsden Park Rd, Toronto 0.16km
-
Christian Science Reading Room
927 Yonge Street, Toronto 0.41km -
Toronto Public Library - Yorkville Branch
22 Yorkville Avenue, Toronto 0.53km -
Toronto Public Library - Toronto Reference Library
789 Yonge Street, Toronto 0.66km
-
Toronto Endovascular Centre
217 Davenport Road, Toronto 0.15km -
The Vein Institute Of Toronto | Dr. Sanjoy Kundu
217 Davenport Road, Toronto 0.15km -
Yorkville Vein Clinic
217 Davenport Road, Toronto 0.15km
-
Guardian - Davenport Pharmacy
115-219 Davenport Road, Toronto 0.16km -
Medisystem Pharmacy Inc
55 Belmont Street, Toronto 0.22km -
Rexall
87 Avenue Road, Toronto 0.36km
-
Yorkville Village
55 Avenue Road Suite 2250, Toronto 0.37km -
BIELNINO SHOPPING MALL
65 Avenue Road, Toronto 0.41km -
Bay St Shopping Mall
93 Cumberland Street, Toronto 0.58km
-
Cineplex Cinemas Varsity and VIP
55 Bloor Street West, Toronto 0.83km -
Lewis Kay Casting
10 Saint Mary Street, Toronto 0.97km -
Cineplex Entertainment
1303 Yonge Street, Toronto 1.08km
-
Figures
137 Avenue Road, Toronto 0.22km -
Ristorante Sotto Sotto Toronto
120 Avenue Road, Toronto 0.27km -
Blu Ristorante
90 Avenue Road, Toronto 0.35km
More about this building
View 181 Davenport Road, Toronto- 2 bath
- 2 bed
- 800 sqft
3603-20 Lombard Street, Toronto, Ontario • M5C 0A7 • Church-Yonge Corridor
- 4 bath
- 2 bed
- 2000 sqft
901/9-449 Walmer Road, Toronto, Ontario • M5P 2X9 • Forest Hill South
- 3 bath
- 2 bed
- 1000 sqft
PH09-308 Palmerston Avenue, Toronto, Ontario • M6J 3X9 • Trinity Bellwoods
- 2 bath
- 2 bed
- 700 sqft
4304-55 Charles Street East, Toronto, Ontario • M4Y 0J1 • Church-Yonge Corridor
- 2 bath
- 2 bed
- 800 sqft
2704-65 St Mary Street, Toronto, Ontario • M5S 0A6 • Bay Street Corridor
- 2 bath
- 2 bed
- 900 sqft
707-55 Front Street East, Toronto, Ontario • M5E 0A7 • Waterfront Communities C08
- 2 bath
- 2 bed
- 1400 sqft
402-135 George Street South, Toronto, Ontario • M5A 4E8 • Waterfront Communities C08
- 2 bath
- 2 bed
- 1000 sqft
3701-30 Nelson Street, Toronto, Ontario • M5V 0H5 • Waterfront Communities C01
- 2 bath
- 2 bed
- 1000 sqft
2901-35 Hayden Street, Toronto, Ontario • M4Y 3C3 • Church-Yonge Corridor
- 3 bath
- 2 bed
- 1400 sqft
Ph02-1001 Bay Street, Toronto, Ontario • M5S 3A6 • Bay Street Corridor













