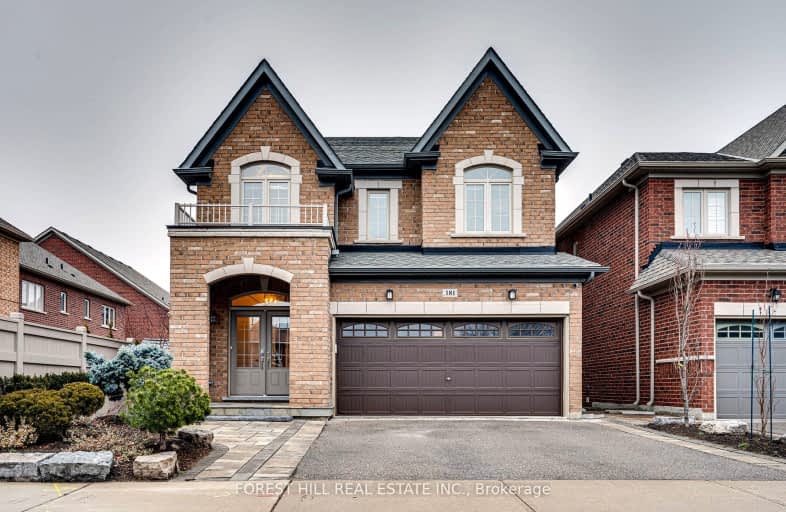Somewhat Walkable
- Some errands can be accomplished on foot.
Good Transit
- Some errands can be accomplished by public transportation.
Somewhat Bikeable
- Most errands require a car.

Wilmington Elementary School
Elementary: PublicCharles H Best Middle School
Elementary: PublicFaywood Arts-Based Curriculum School
Elementary: PublicYorkview Public School
Elementary: PublicSt Robert Catholic School
Elementary: CatholicDublin Heights Elementary and Middle School
Elementary: PublicNorth West Year Round Alternative Centre
Secondary: PublicDrewry Secondary School
Secondary: PublicÉSC Monseigneur-de-Charbonnel
Secondary: CatholicVaughan Secondary School
Secondary: PublicWilliam Lyon Mackenzie Collegiate Institute
Secondary: PublicNorthview Heights Secondary School
Secondary: Public-
St. Louis Bar and Grill
4548 Dufferin Street, Unit A, North York, ON M3H 5R9 1.45km -
Belle Restaurant and Bar
4949 Bathurst Street, Unit 5, North York, ON M2R 1Y1 1.56km -
Taste of Vietnam Restaurant & Bar
1 Whitehorse Road, Unit 19, North York, ON M3J 3G8 1.59km
-
Tim Hortons
680 Sheppard Ave West, North York, ON M3H 2S5 1.02km -
Wolfies
670 Sheppard Avenue W, North York, ON M3H 2S5 1.04km -
Starbucks
626 Sheppard Ave W, North York, ON M3H 2S1 1.12km
-
GoodLife Fitness
1000 Finch Avenue W, Toronto, ON M3J 2V5 1.62km -
HouseFit Toronto Personal Training Studio Inc.
79 Sheppard Avenue W, North York, ON M2N 1M4 2.92km -
Orangetheory Fitness North York
1881 Steeles Ave West, #3, Toronto, ON M3H 5Y4 3.06km
-
Donya's Pharmacy
801 Sheppard Avenue W, Unit 801B, Toronto, ON M3H 0A8 1km -
Shoppers Drug Mart
598 Sheppard Ave W, North York, ON M3H 2S1 1.14km -
Shoppers Drug Mart
1115 Lodestar Road, NORTH YORK, ON M3H 5W4 1.24km
-
Los Gyros
816 Sheppard Avenue W, Toronto, ON M3H 2T1 0.96km -
24/7 Restaurant
816 Sheppard Avenue W, North York, ON M3H 2T3 0.97km -
Frank Pizzeria
834 Sheppard Avenue W, Toronto, ON M3H 2T3 0.99km
-
Finchurst Plaza
4915 Bathurst Street, North York, ON M2R 1X9 1.48km -
North York Centre
5150 Yonge Street, Toronto, ON M2N 6L8 3.15km -
Riocan Marketplace
81 Gerry Fitzgerald Drive, Toronto, ON M3J 3N3 3.17km
-
Metro
600 Sheppard Avenue W, North York, ON M3H 2S1 1.17km -
Healthy Planet North York
588 Sheppard Ave, Toronto, ON M3H 2S1 1.15km -
Johnvince Foods
555 Steeprock Drive, North York, ON M3J 2Z6 1.51km
-
LCBO
5095 Yonge Street, North York, ON M2N 6Z4 3.21km -
LCBO
5995 Yonge St, North York, ON M2M 3V7 4.05km -
Sheppard Wine Works
187 Sheppard Avenue E, Toronto, ON M2N 3A8 4.18km
-
Great Canadian Oil Change
901 Sheppard Avenue W, North York, ON M3H 2T7 1.27km -
Downsview Chrysler Dodge Jeep
199 Rimrock Road, North York, ON M3J 3C6 1.3km -
Canadian Tire Gas+
4400 Dufferin Street, North York, ON M3H 5W5 1.31km
-
Cineplex Cinemas Empress Walk
5095 Yonge Street, 3rd Floor, Toronto, ON M2N 6Z4 3.21km -
Cineplex Cinemas Yorkdale
Yorkdale Shopping Centre, 3401 Dufferin Street, Toronto, ON M6A 2T9 3.86km -
Imagine Cinemas Promenade
1 Promenade Circle, Lower Level, Thornhill, ON L4J 4P8 5.09km
-
Centennial Library
578 Finch Aveune W, Toronto, ON M2R 1N7 5.76km -
North York Central Library
5120 Yonge Street, Toronto, ON M2N 5N9 3.04km -
Toronto Public Library
2140 Avenue Road, Toronto, ON M5M 4M7 3.44km
-
Baycrest
3560 Bathurst Street, North York, ON M6A 2E1 3.8km -
Humber River Hospital
1235 Wilson Avenue, Toronto, ON M3M 0B2 5.22km -
Humber River Regional Hospital
2111 Finch Avenue W, North York, ON M3N 1N1 6.09km
-
Irving W. Chapley Community Centre & Park
205 Wilmington Ave, Toronto ON M3H 6B3 7.33km -
Robert Hicks Park
39 Robert Hicks Dr, North York ON 1.32km -
Earl Bales Park
4300 Bathurst St (Sheppard St), Toronto ON 1.55km
-
TD Bank Financial Group
580 Sheppard Ave W, Downsview ON M3H 2S1 1.17km -
RBC Royal Bank
4401 Bathurst St (at Sheppard Ave. W), North York ON M3H 3R9 1.25km -
RBC Royal Bank
4789 Yonge St (Yonge), North York ON M2N 0G3 3.29km







