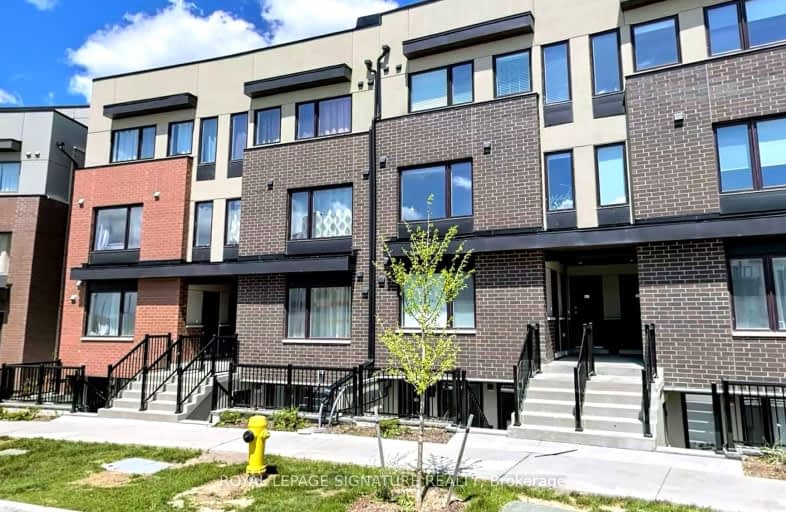Car-Dependent
- Almost all errands require a car.
Good Transit
- Some errands can be accomplished by public transportation.
Somewhat Bikeable
- Most errands require a car.

Ancaster Public School
Elementary: PublicAfricentric Alternative School
Elementary: PublicBlaydon Public School
Elementary: PublicDownsview Public School
Elementary: PublicSt Norbert Catholic School
Elementary: CatholicSt Raphael Catholic School
Elementary: CatholicYorkdale Secondary School
Secondary: PublicDownsview Secondary School
Secondary: PublicMadonna Catholic Secondary School
Secondary: CatholicJames Cardinal McGuigan Catholic High School
Secondary: CatholicDante Alighieri Academy
Secondary: CatholicWilliam Lyon Mackenzie Collegiate Institute
Secondary: Public-
Earl Bales Park
4300 Bathurst St (Sheppard St), Toronto ON M3H 6A4 3.66km -
Earl Bales Park
4169 Bathurst St, Toronto ON M3H 3P7 3.96km -
Ellerslie Park
499 Ellerslie Ave, Toronto ON M2R 1C4 4.39km
-
CIBC
1098 Wilson Ave (at Keele St.), Toronto ON M3M 1G7 1.2km -
CIBC
3324 Keele St (at Sheppard Ave. W.), Toronto ON M3M 2H7 1.25km -
RBC Royal Bank
3336 Keele St (at Sheppard Ave W), Toronto ON M3J 1L5 1.36km
For Sale
For Rent
More about this building
View 181 William Duncan Road, Toronto- 3 bath
- 3 bed
- 1400 sqft
68 Turtle Island Road, Toronto, Ontario • M6A 0G2 • Englemount-Lawrence
- 2 bath
- 2 bed
- 700 sqft
201-155 Downsview Park Boulevard, Toronto, Ontario • M3K 0E3 • Downsview-Roding-CFB
- 3 bath
- 3 bed
- 1400 sqft
56 Turtle Island Road, Toronto, Ontario • M6A 0G2 • Englemount-Lawrence
- 3 bath
- 3 bed
- 1400 sqft
26 Turtle Island Road, Toronto, Ontario • M6A 2M5 • Englemount-Lawrence
- 3 bath
- 3 bed
- 1400 sqft
38 Turtle Island Road, Toronto, Ontario • M6A 0G2 • Englemount-Lawrence
- 3 bath
- 3 bed
- 1400 sqft
01-37 Hooyo Terrace, Toronto, Ontario • M6A 2M6 • Englemount-Lawrence
- 2 bath
- 2 bed
- 1000 sqft
323-639 Lawrence Avenue West, Toronto, Ontario • M6A 1A9 • Englemount-Lawrence
- 3 bath
- 2 bed
- 1000 sqft
185 William Duncan Road, Toronto, Ontario • M3K 0B7 • Downsview-Roding-CFB
- 3 bath
- 3 bed
- 1400 sqft
36 Turtle Island Road, Toronto, Ontario • M6A 0G2 • Englemount-Lawrence
- 3 bath
- 3 bed
- 1400 sqft
18 Turtle Island Road, Toronto, Ontario • M6A 0G2 • Englemount-Lawrence
- 3 bath
- 3 bed
- 1400 sqft
42 Turtle Island Road, Toronto, Ontario • M6A 0G2 • Englemount-Lawrence













