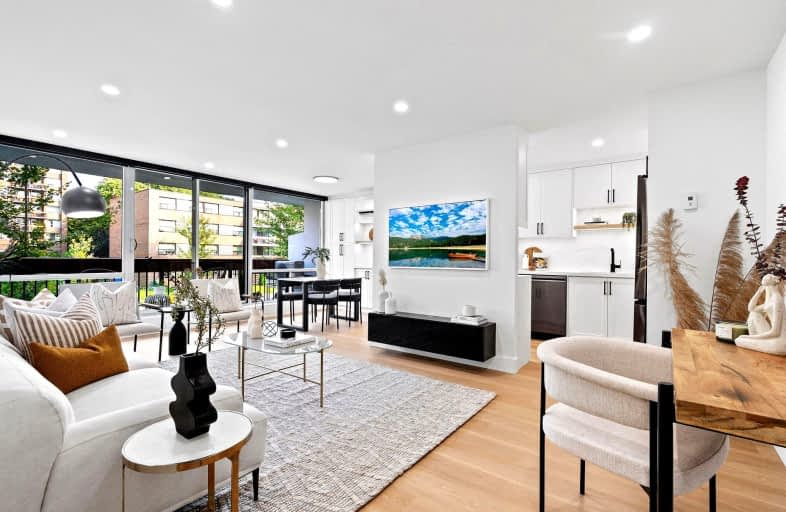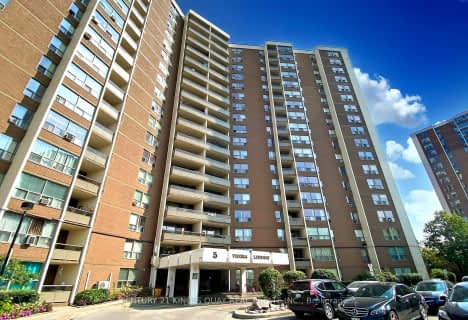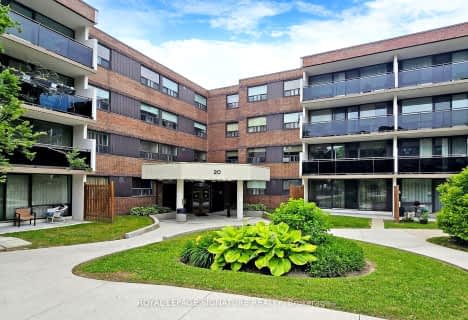Very Walkable
- Most errands can be accomplished on foot.
Good Transit
- Some errands can be accomplished by public transportation.
Bikeable
- Some errands can be accomplished on bike.

Victoria Park Elementary School
Elementary: PublicO'Connor Public School
Elementary: PublicSelwyn Elementary School
Elementary: PublicSloane Public School
Elementary: PublicGordon A Brown Middle School
Elementary: PublicClairlea Public School
Elementary: PublicEast York Alternative Secondary School
Secondary: PublicEast York Collegiate Institute
Secondary: PublicWexford Collegiate School for the Arts
Secondary: PublicSATEC @ W A Porter Collegiate Institute
Secondary: PublicSenator O'Connor College School
Secondary: CatholicMarc Garneau Collegiate Institute
Secondary: Public-
Frog and the Crown
1871 O'Connor Drive, Toronto, ON M4A 1X1 0.22km -
Sunrise Bar & Grill
1416 Victoria Park Avenue, East York, ON M4A 2M1 0.24km -
Rally Restaurant and Bar
1660 O'Connor Drive, Toronto, ON M4A 2R4 0.35km
-
Tim Hortons
1900 O'Connor Drive, North York, ON M4A 1X2 0.32km -
Tim Hortons
1 Eglinton Square, Unit 121, Scarborough, ON M1L 2K1 0.49km -
Real Fruit Bubble Tea
1 Eglinton Square, Toronto, ON M1L 2K1 0.5km
-
Shoppers Drug Mart
70 Eglinton Square Boulevard, Toronto, ON M1L 2K1 0.52km -
Loblaw Pharmacy
1880 Eglinton Avenue E, Scarborough, ON M1L 2L1 0.75km -
Victoria Park Pharmacy
1314 Av Victoria Park, East York, ON M4B 2L4 0.88km
-
Hashtag India
1871 O'Connor Drive, Toronto, ON M4A 1X1 0.17km -
Sultan of Samosas
1677 O'Connor Drive, Toronto, ON M4A 1W5 0.19km -
Frog and the Crown
1871 O'Connor Drive, Toronto, ON M4A 1X1 0.22km
-
Eglinton Square
1 Eglinton Square, Toronto, ON M1L 2K1 0.37km -
Golden Mile Shopping Centre
1880 Eglinton Avenue E, Scarborough, ON M1L 2L1 0.66km -
SmartCentres - Scarborough
1900 Eglinton Avenue E, Scarborough, ON M1L 2L9 1.12km
-
Famous Cash & Carry
1871 O'connor Dr, North York, ON M4A 1X1 0.17km -
Saks Fine Foods
1677 O'connor Dr, North York, ON M4A 1W5 0.19km -
Metro
40 Eglinton Square, Eglinton Square Shopping Centre, Toronto, ON M1L 2K1 0.61km
-
LCBO
1900 Eglinton Avenue E, Eglinton & Warden Smart Centre, Toronto, ON M1L 2L9 1.37km -
LCBO - Coxwell
1009 Coxwell Avenue, East York, ON M4C 3G4 3.29km -
Beer & Liquor Delivery Service Toronto
Toronto, ON 3.67km
-
Mister Transmission
1656 O'Connor Drive, North York, ON M4A 1W4 0.39km -
Petro-Canada
1896 Eglinton Ave E, Scarborough, ON M1L 2L9 0.86km -
Golden Mile
1743 Eglinton Avenue East, North York, ON M4A 1J8 0.87km
-
Cineplex Odeon Eglinton Town Centre Cinemas
22 Lebovic Avenue, Toronto, ON M1L 4V9 1.16km -
Cineplex VIP Cinemas
12 Marie Labatte Road, unit B7, Toronto, ON M3C 0H9 3.73km -
Fox Theatre
2236 Queen St E, Toronto, ON M4E 1G2 5.46km
-
Toronto Public Library - Eglinton Square
Eglinton Square Shopping Centre, 1 Eglinton Square, Unit 126, Toronto, ON M1L 2K1 0.37km -
Victoria Village Public Library
184 Sloane Avenue, Toronto, ON M4A 2C5 1.86km -
Dawes Road Library
416 Dawes Road, Toronto, ON M4B 2E8 2.2km
-
Providence Healthcare
3276 Saint Clair Avenue E, Toronto, ON M1L 1W1 1.88km -
Michael Garron Hospital
825 Coxwell Avenue, East York, ON M4C 3E7 3.79km -
Sunnybrook Health Sciences Centre
2075 Bayview Avenue, Toronto, ON M4N 3M5 5.79km
-
Wigmore Park
Elvaston Dr, Toronto ON 1.3km -
Flemingdon park
Don Mills & Overlea 2.51km -
Taylor Creek Park
200 Dawes Rd (at Crescent Town Rd.), Toronto ON M4C 5M8 2.67km
-
TD Bank Financial Group
15 Eglinton Sq (btw Victoria Park Ave. & Pharmacy Ave.), Scarborough ON M1L 2K1 0.58km -
TD Bank Financial Group
2020 Eglinton Ave E, Scarborough ON M1L 2M6 1.95km -
TD Bank Financial Group
673 Warden Ave, Toronto ON M1L 3Z5 2.67km
- 2 bath
- 3 bed
- 1000 sqft
303-5 Vicora Linkway, Toronto, Ontario • M3C 1A4 • Flemingdon Park
- 2 bath
- 3 bed
- 1000 sqft
210-5 Vicora Linkway, Toronto, Ontario • M3C 1A4 • Flemingdon Park
- 2 bath
- 3 bed
- 900 sqft
316-1801 O'Connor Drive, Toronto, Ontario • M4A 2P8 • Victoria Village
- 2 bath
- 3 bed
- 1200 sqft
504-10 Edgecliff Golfway, Toronto, Ontario • M3C 3A3 • Flemingdon Park
- 2 bath
- 3 bed
- 1000 sqft
209-20 Sunrise Avenue, Toronto, Ontario • M4A 2R2 • Victoria Village
- 2 bath
- 3 bed
- 1000 sqft
1904-10 Sunny Glenway, Toronto, Ontario • M3C 2Z3 • Flemingdon Park
- 2 bath
- 3 bed
- 1000 sqft
1201-60 Pavane Linkway, Toronto, Ontario • M3C 1A2 • Flemingdon Park













